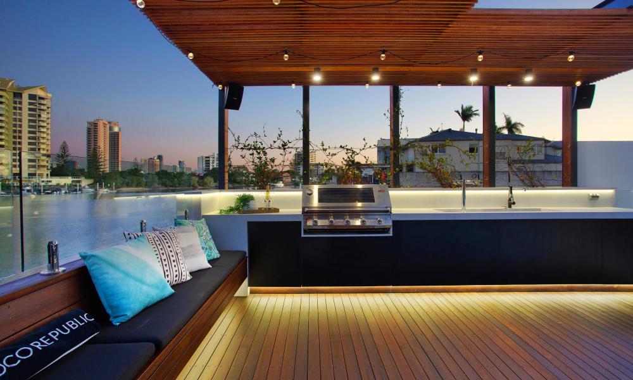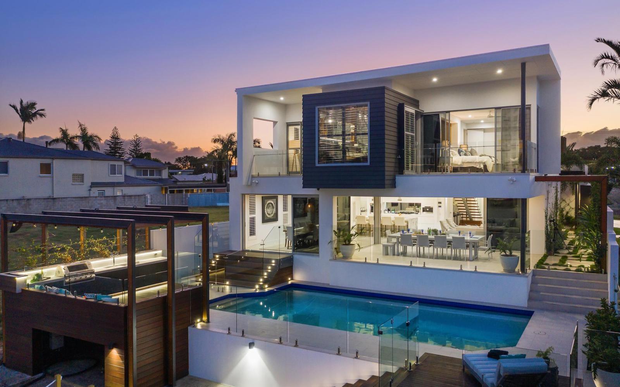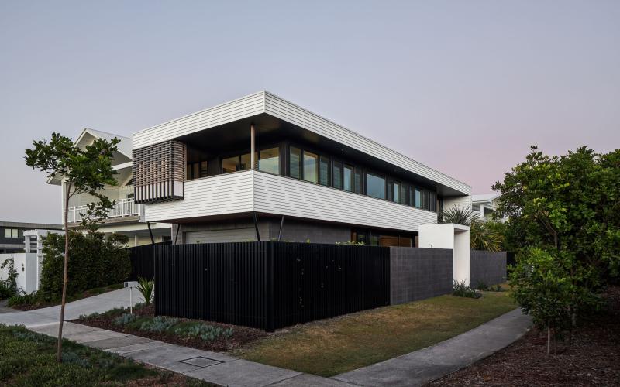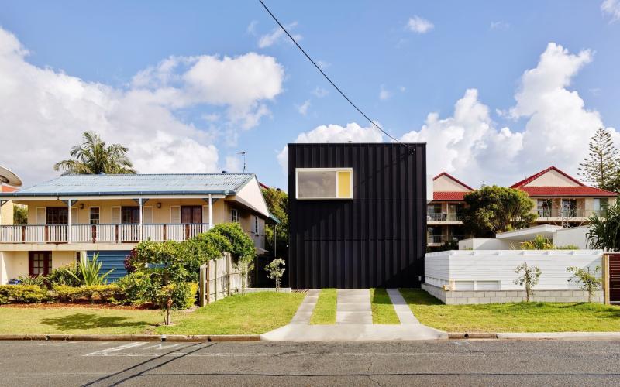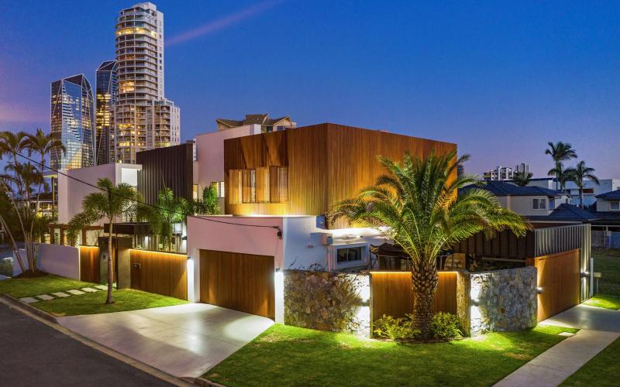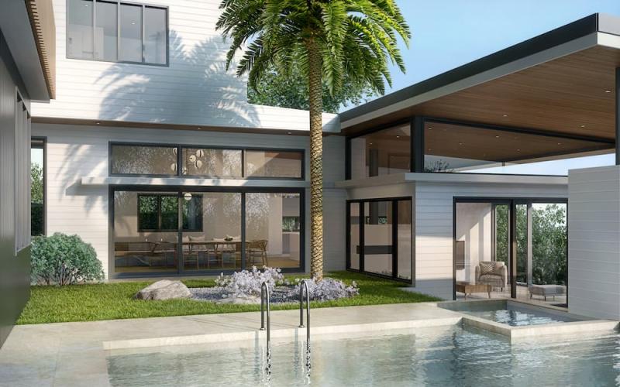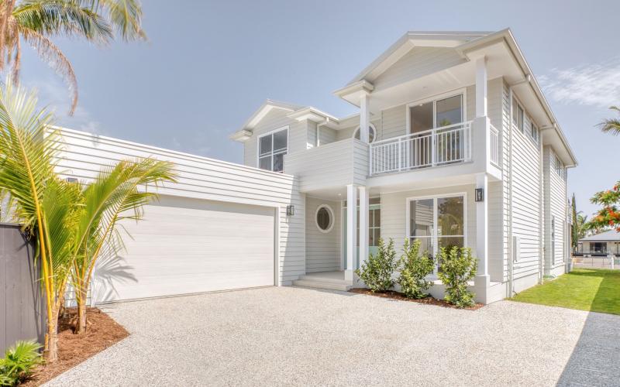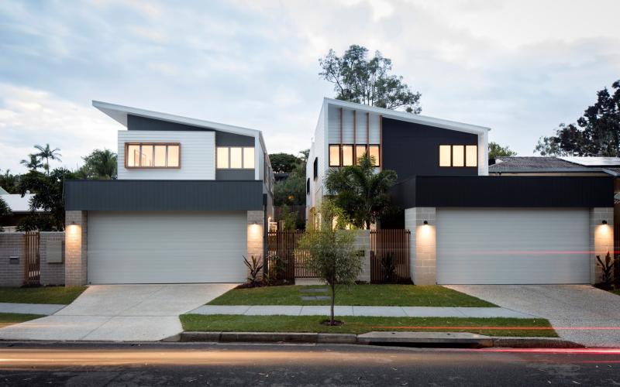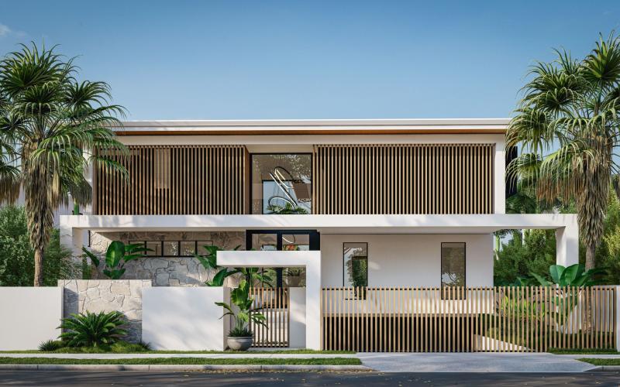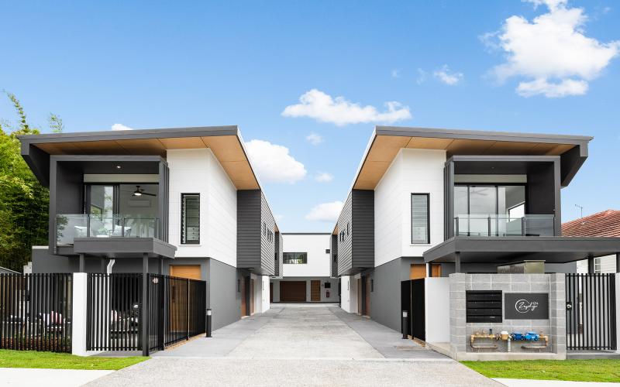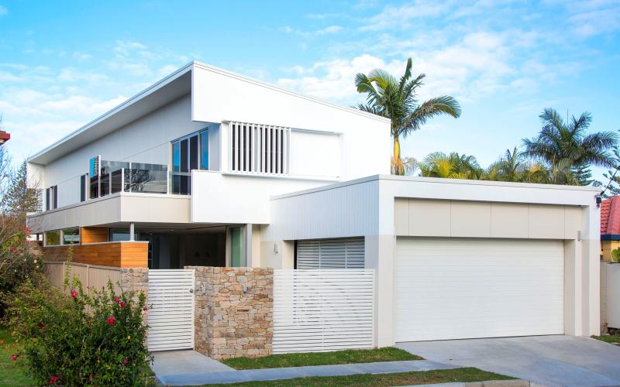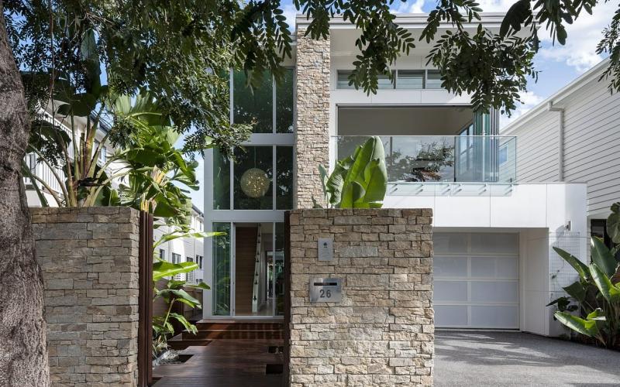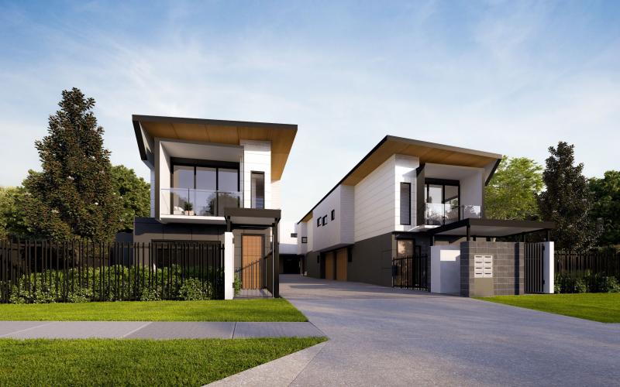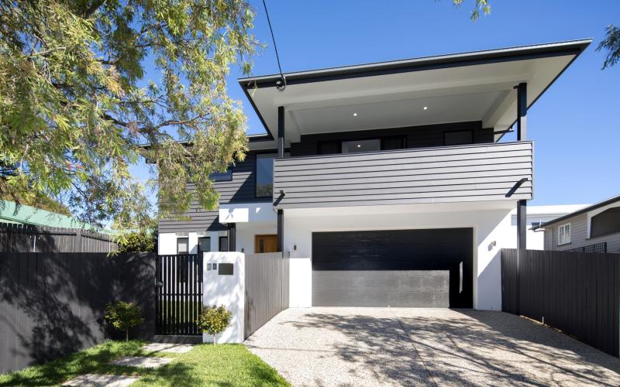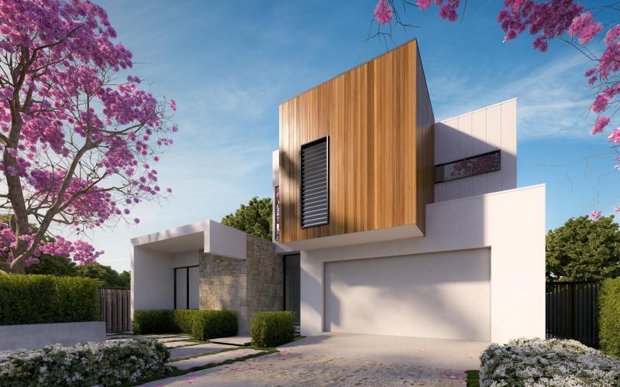Amalfi
Cutting Edge Main River Masterpiece
Collaborations:
Architect: BDA Architecture
Engineer: Projects & Designs Engineers
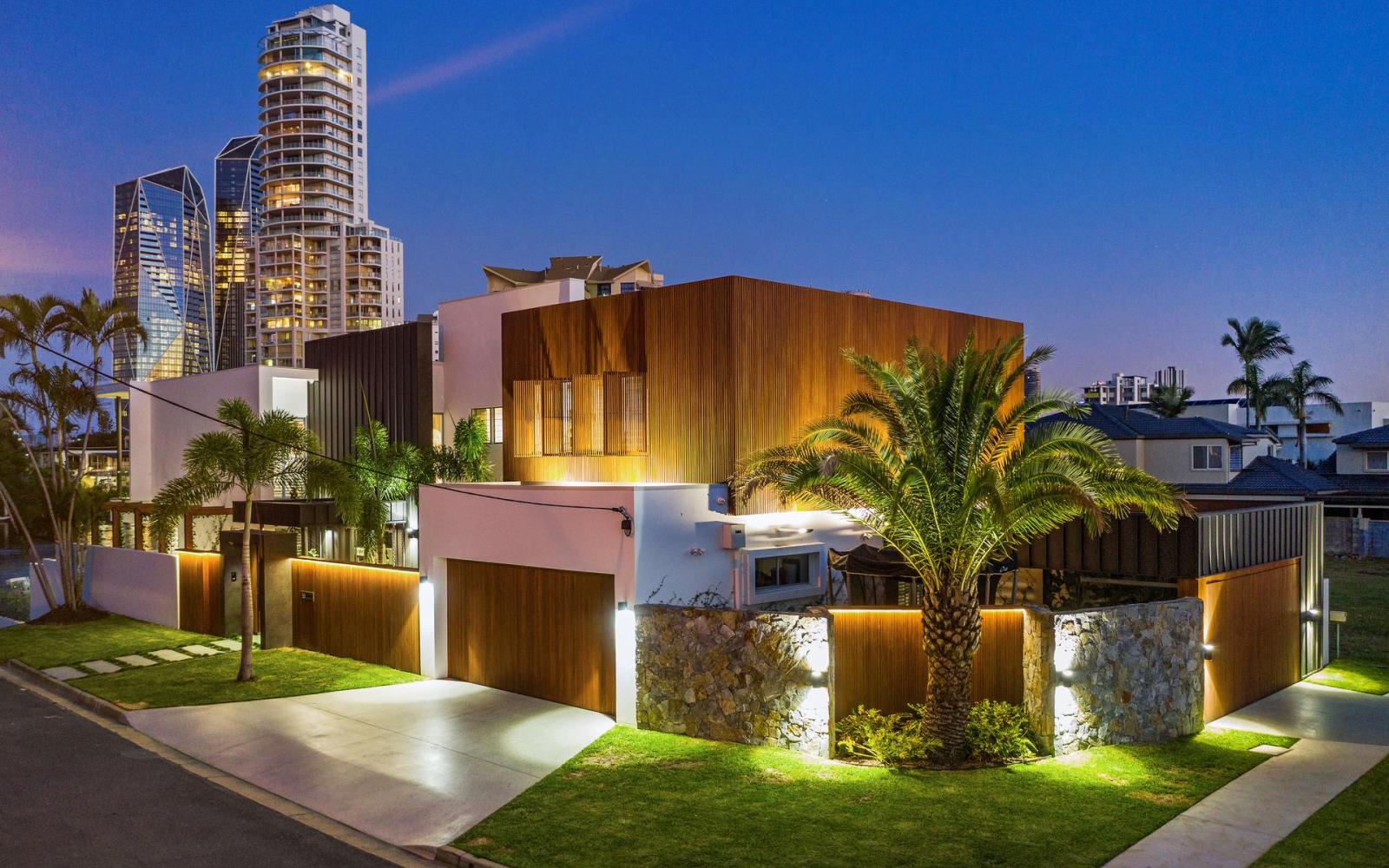
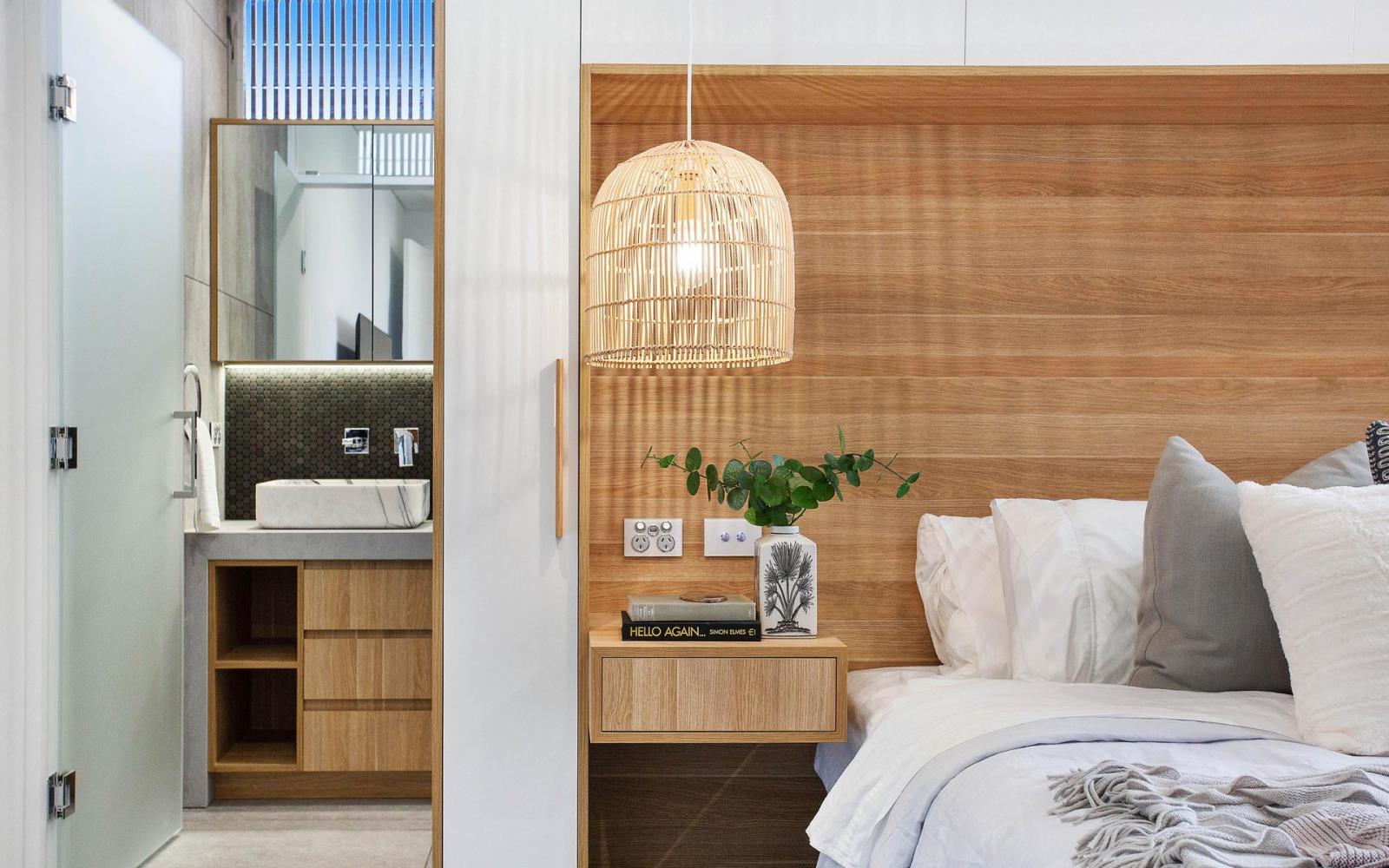
A magnificent architectural creation showcasing sweeping main river views over the Surfers Paradise skyline has resulted in an extraordinary family masterpiece that is as brilliantly functional and luxurious as it is undeniably stylish.
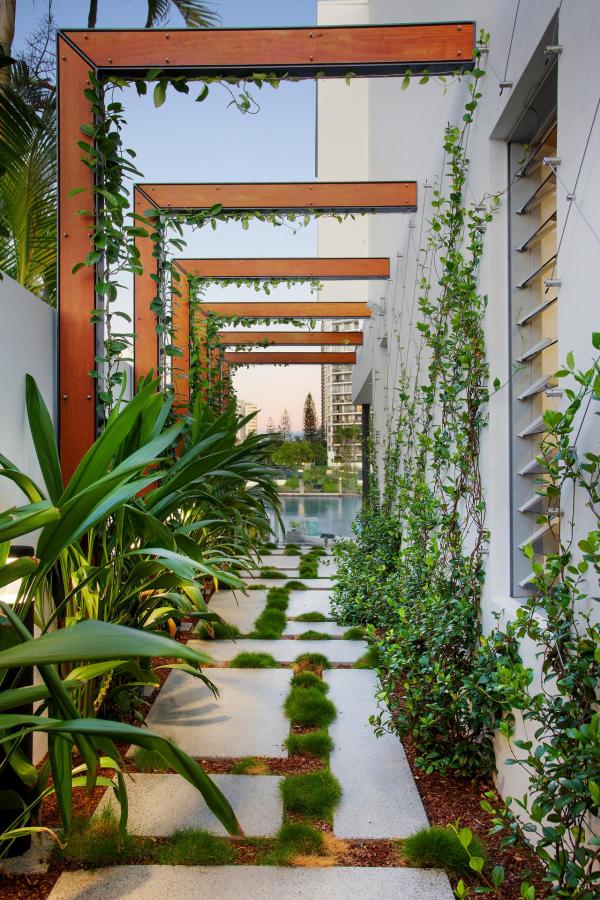
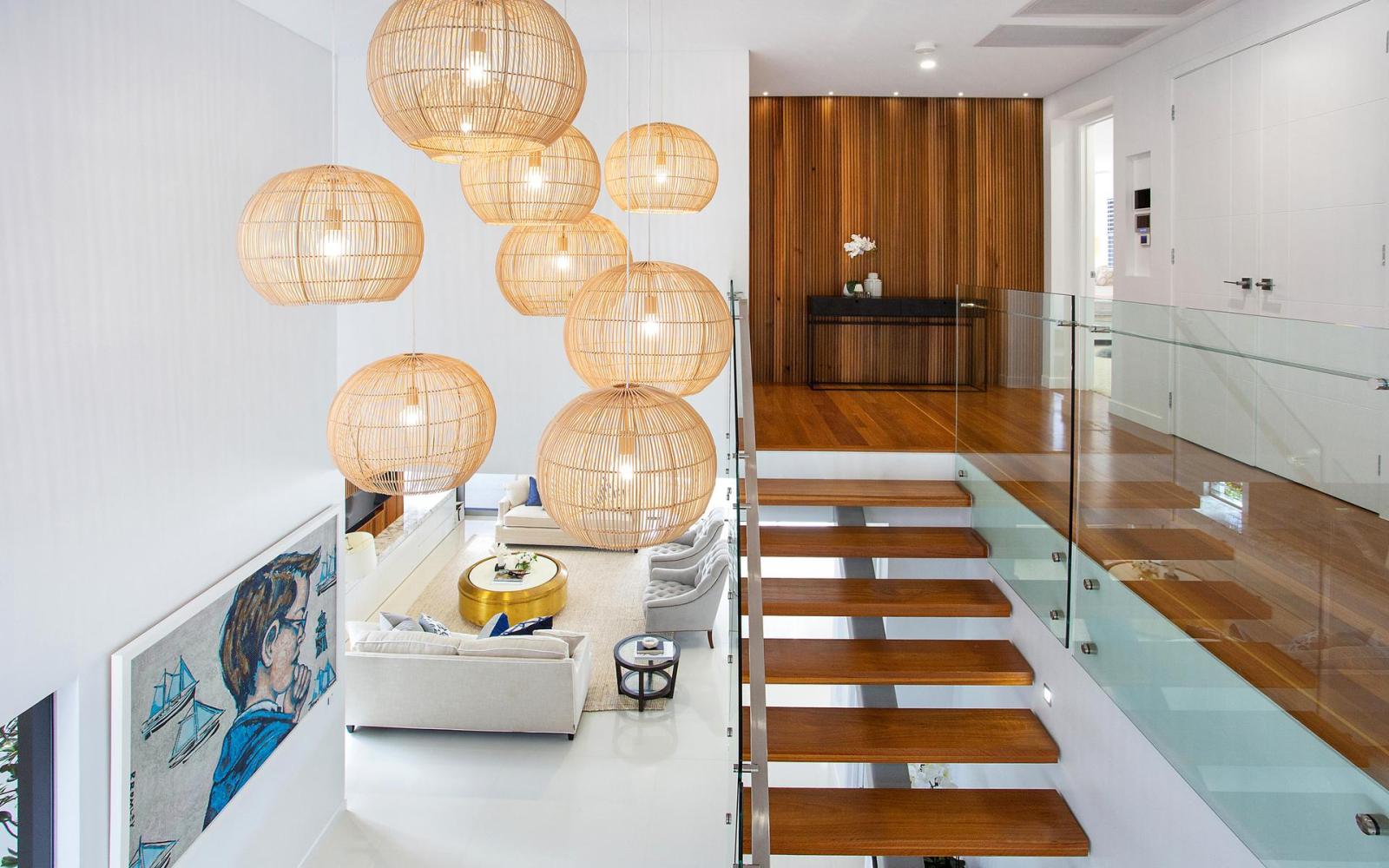
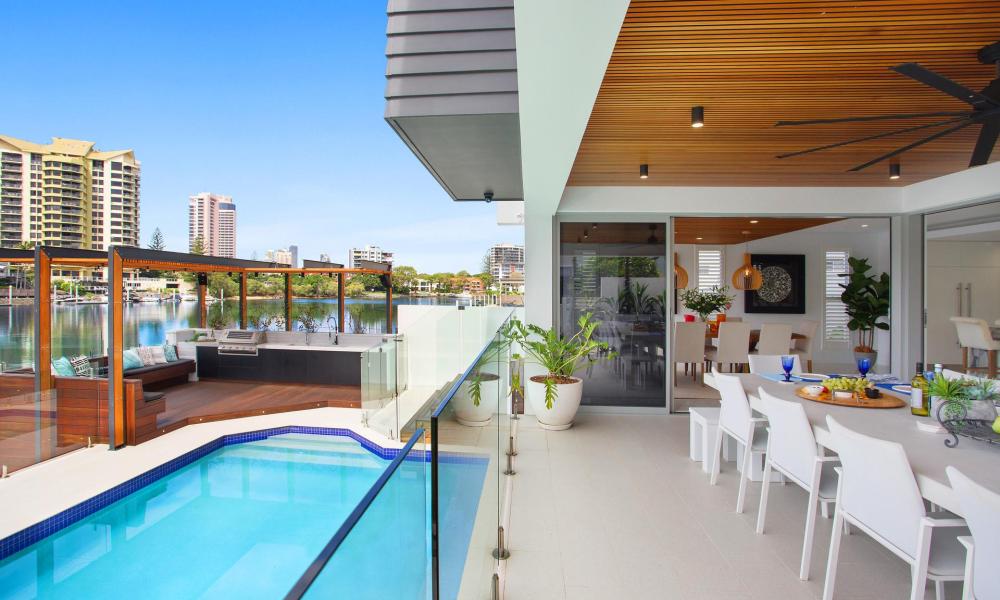
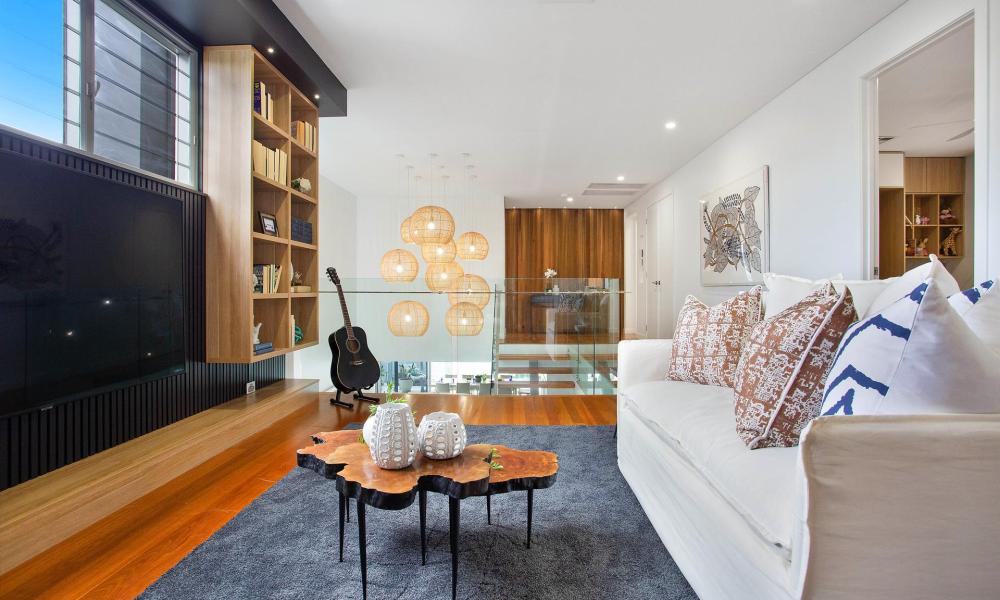
Uncompromised in quality and designed to take full advantage of its incredible outlook, it reveals luxuriously appointed interiors, incorporating an array of formal and informal living areas enhanced by state-of-the-art finishes and an abundance of natural light. Complementing and contrasting in the most dynamic way, the design sets an innovative tone for this extraordinary residence, harmonising classic finishes and contemporary sophistication as well as effortless indoor and outdoor living and entertaining.
The spacious rear openings take full advantage of the spectacular views, where an expansive lounge and dining area extends to a superb entertainers' terrace. The gourmet chef's Arabescato marble kitchen is complete with a top-of-the-range Miele gas cooktop and oven, integrated coffee machine and integrated fridge/freezer and with a separate fully-equipped butler's pantry equipped with Miele combisets and a second oven.
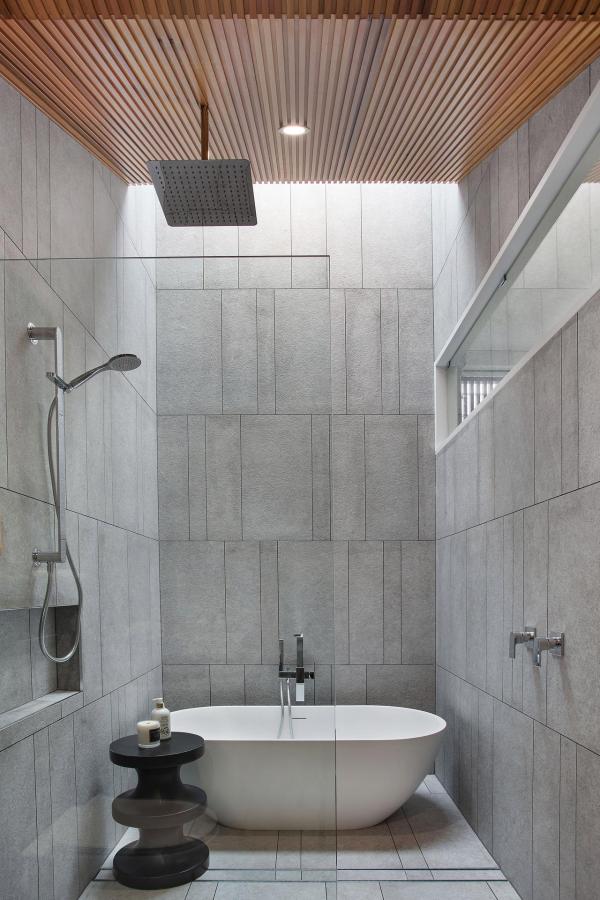
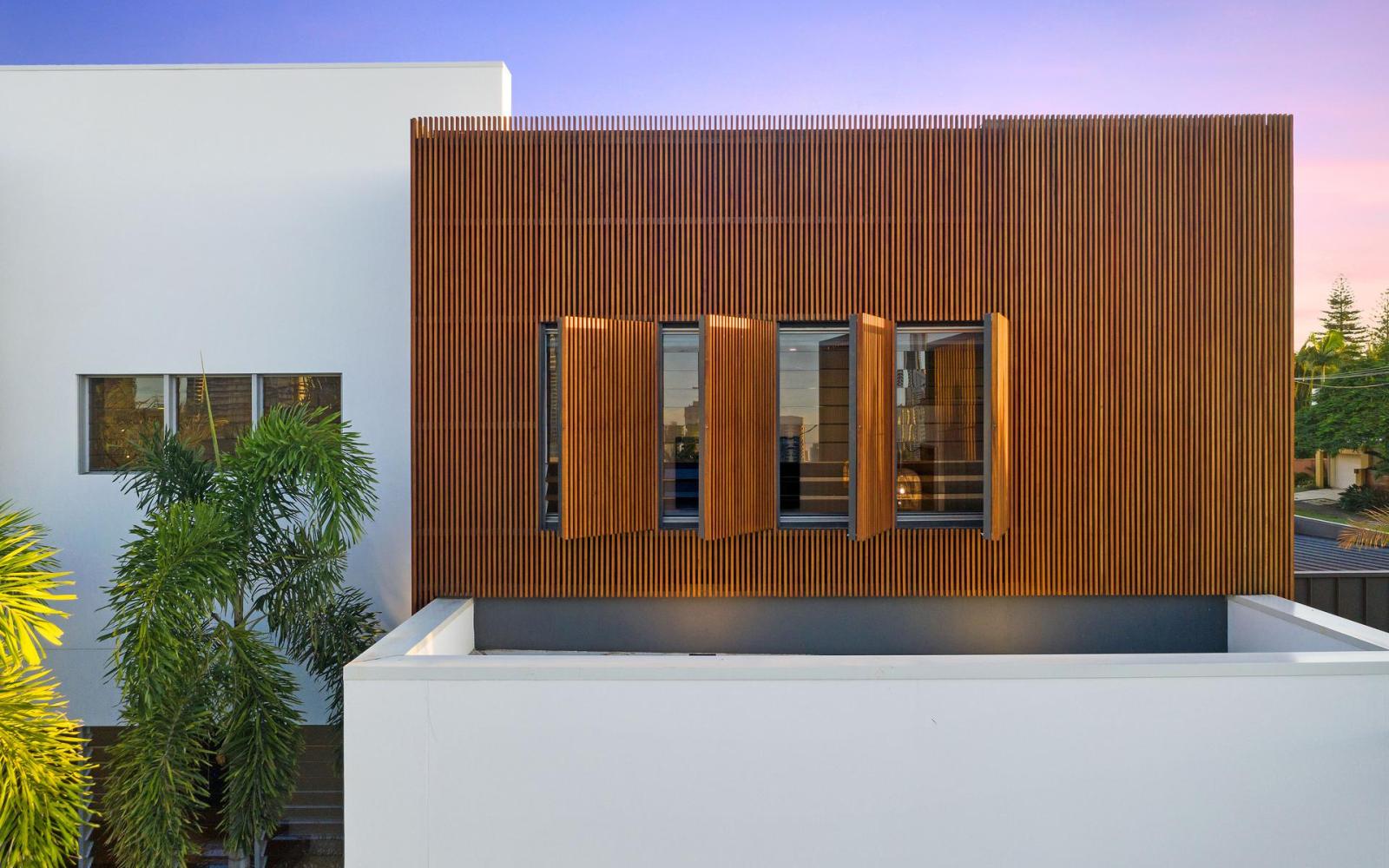
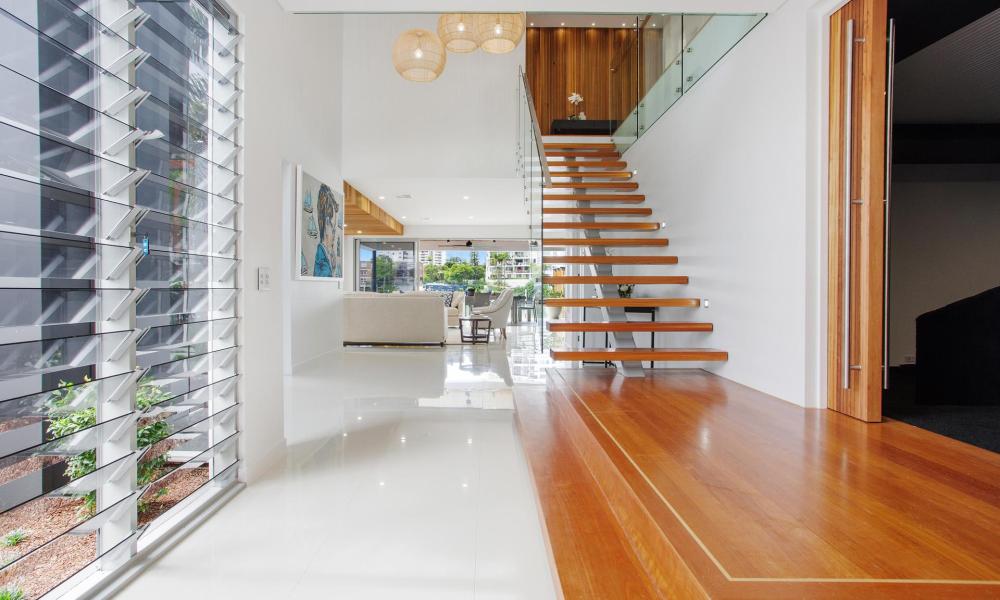
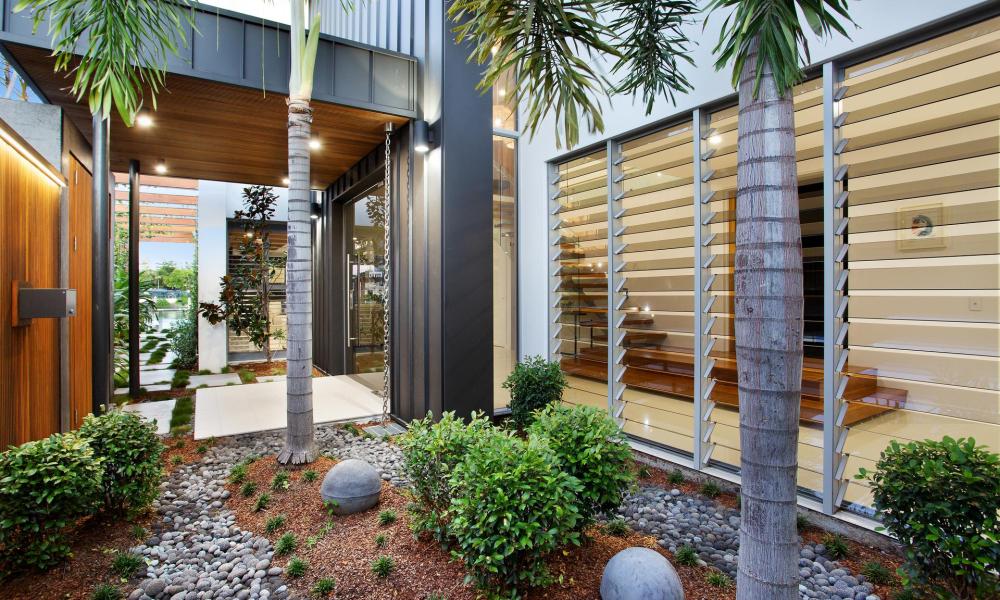
The interiors extend to a sun-drenched backyard complete with a glass fenced swimming pool as well as a lavish cabana perfect for large scale entertaining and fully equipped outdoor kitchen including twin commercial grade beer taps, overlooking the sparkling pool, with a timber jetty, concrete boat ramp and undercover storage for water toys.
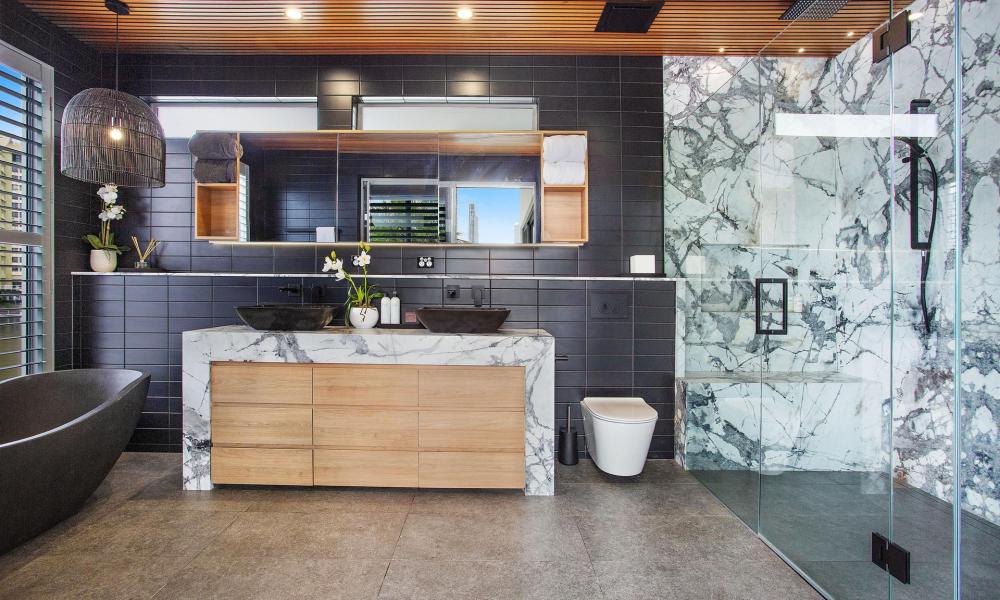
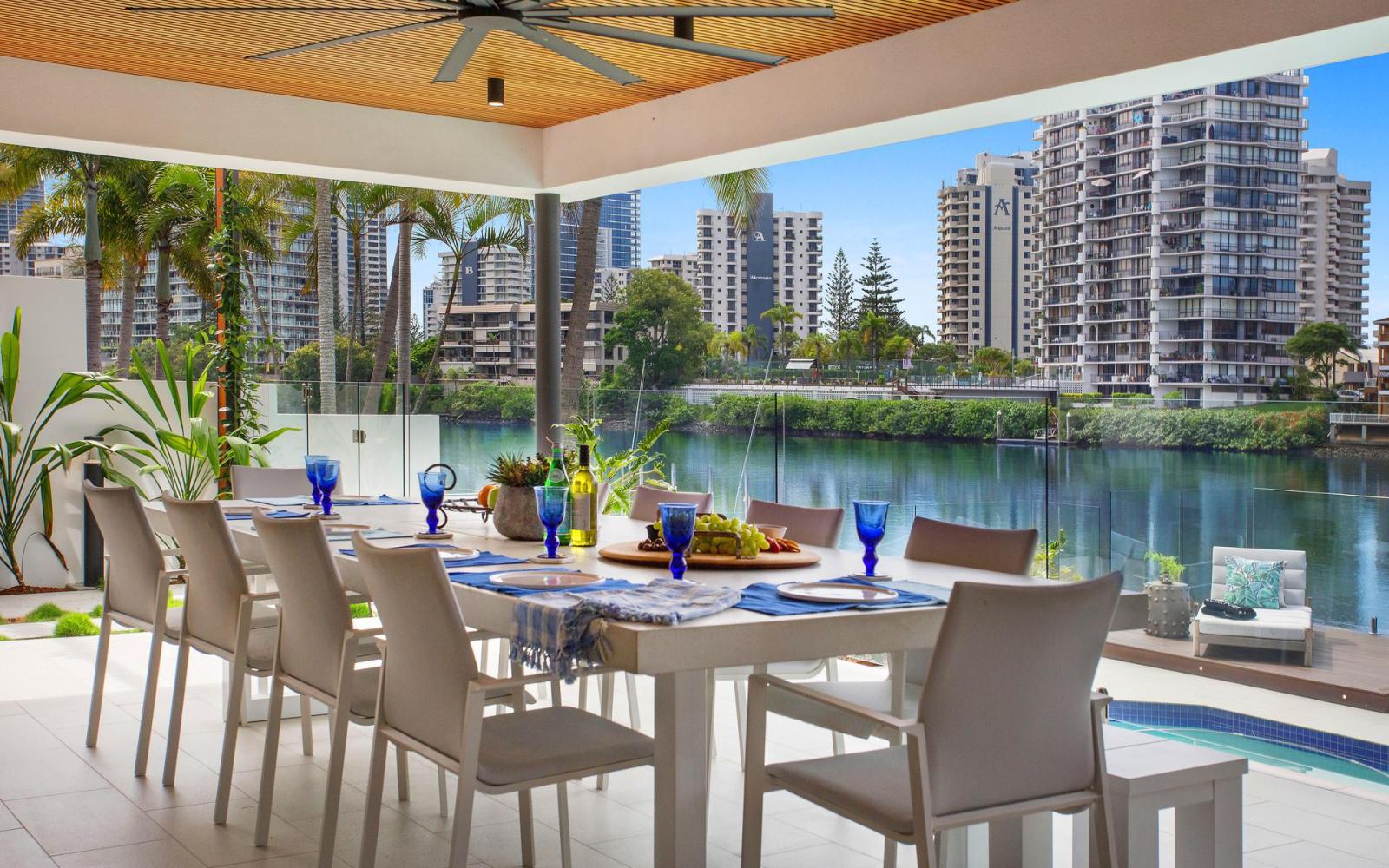
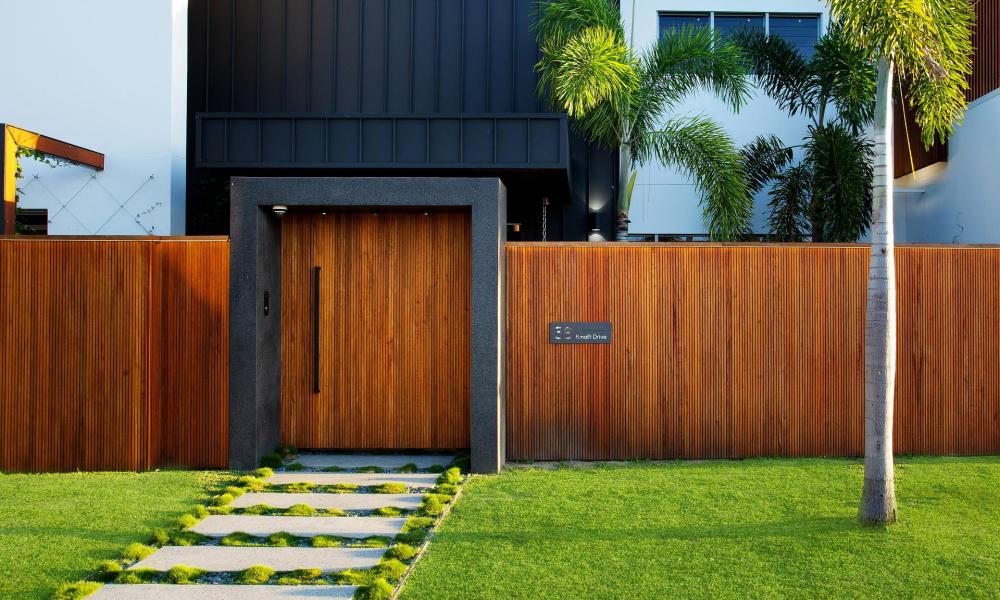
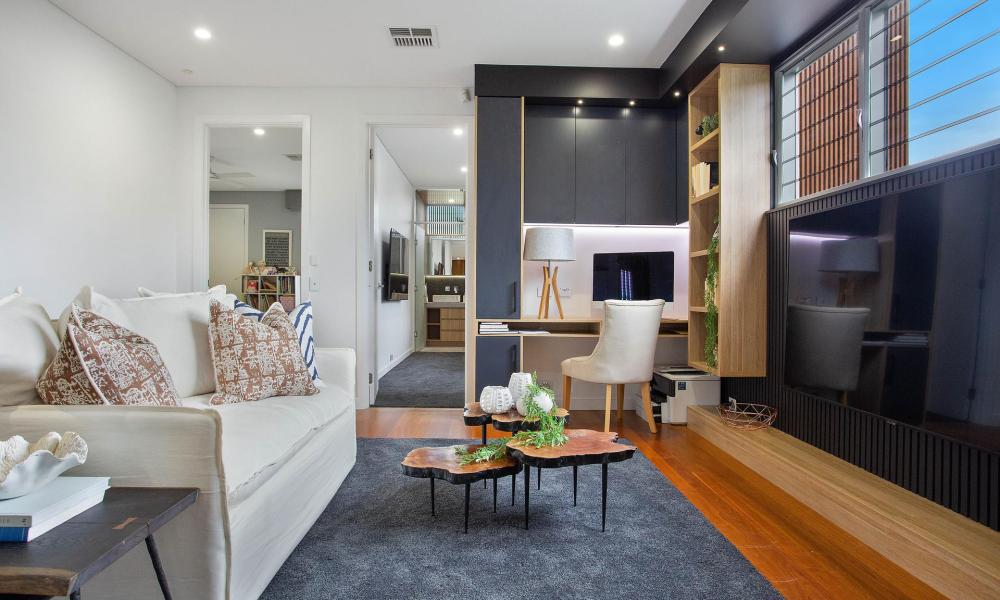
The showcase continues with the residence's abundant accommodation and entertaining, comprising five generous bedrooms as well as a spacious study, a dedicated nine seat home cinema and second floor family room. All five bedrooms are located on the upper level and all are appointed with luxurious marble accented ensuites, with bedrooms two and four enjoying a private balcony. The opulent master includes a parents' retreat and features a boutique-style dressing room as well as Cote D ’Azur marble dressed bathroom with black stone bath and twin sinks and opens to a private sun-bathed balcony with sweeping main river and city skyline views.
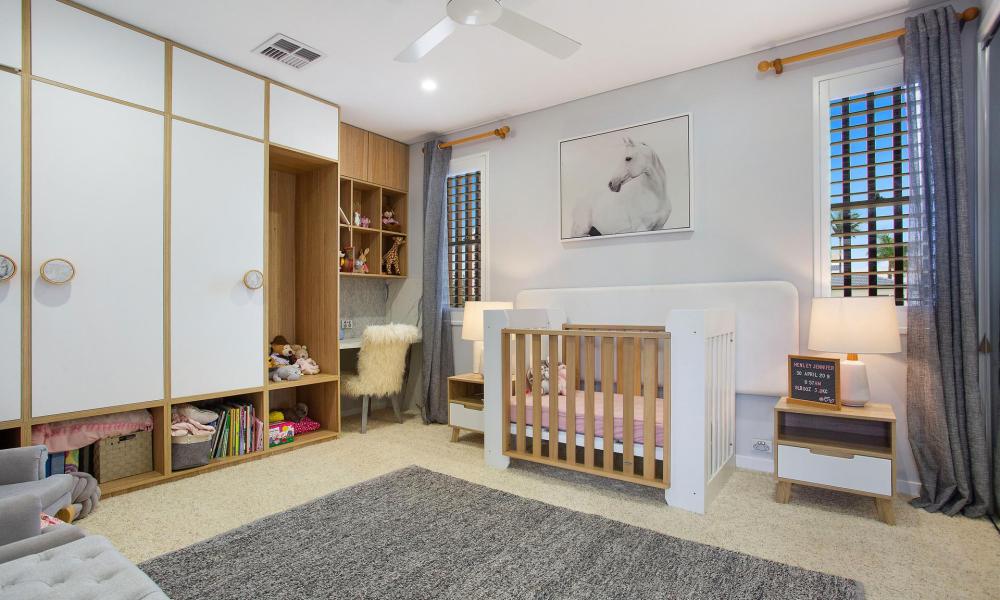
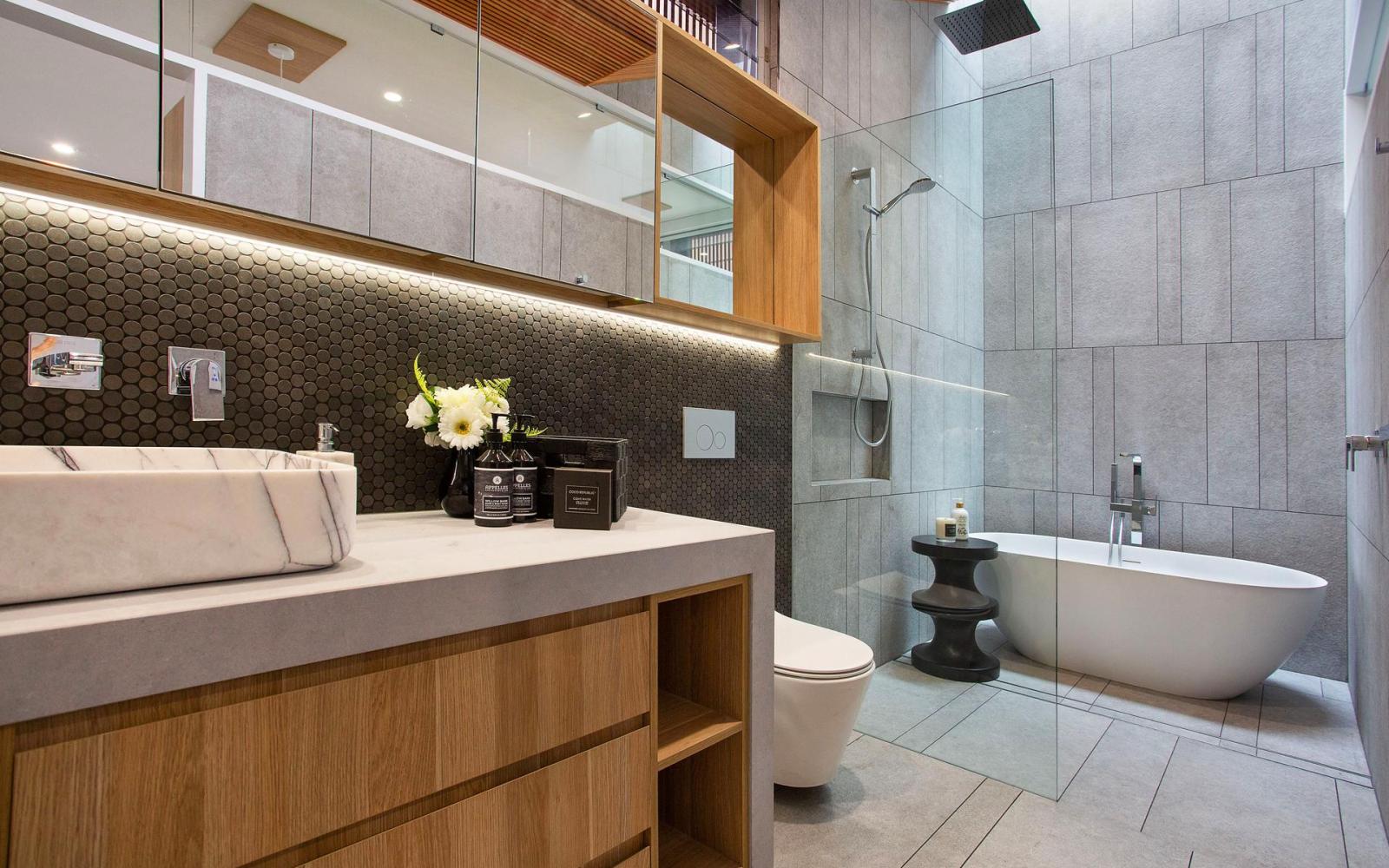
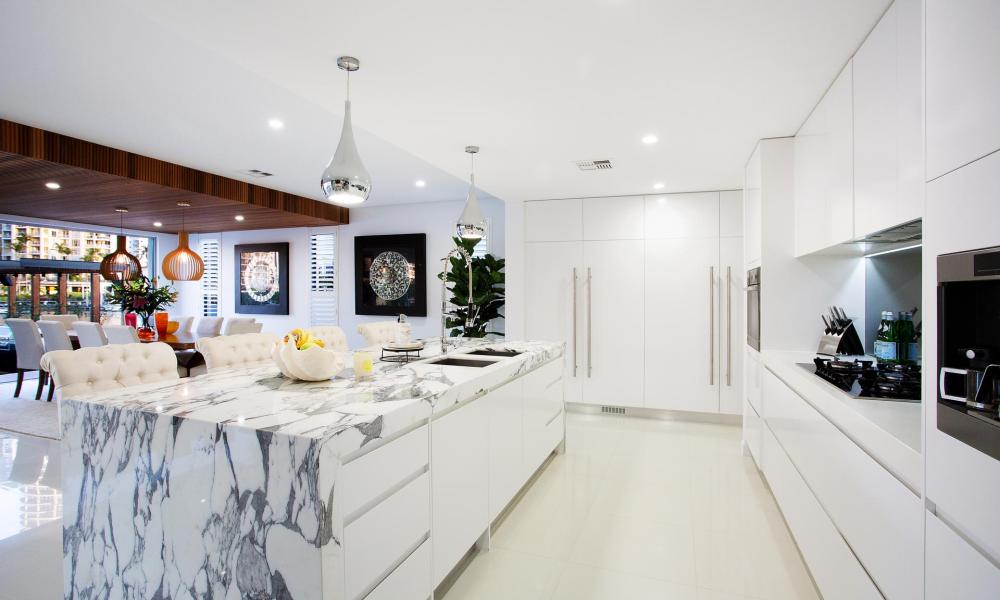
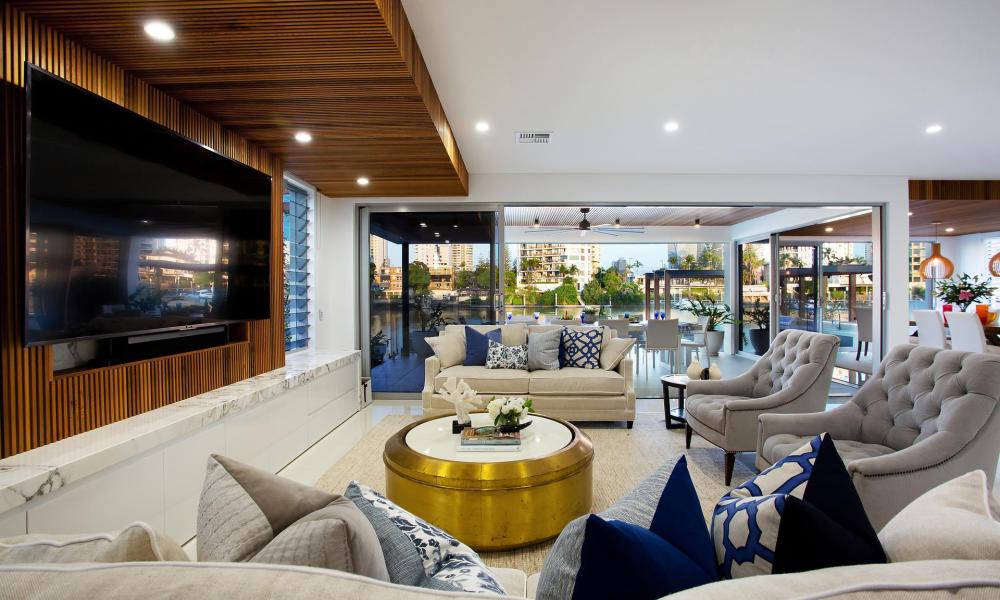
Comprehensively appointed to the highest level, the home includes designer lighting, ducted air conditioning as well as video security intercom, CCTV cameras, a floating timber and glass staircase, Western Red Cedar feature ceilings, Sonos sound system, extensive storage and more.
Occupying an impressive east facing main river position and set amid beautifully landscaped gardens, including a Japanese Zen Garden on entry and boasting dual street access with a double garage and double carport for four car garaging.
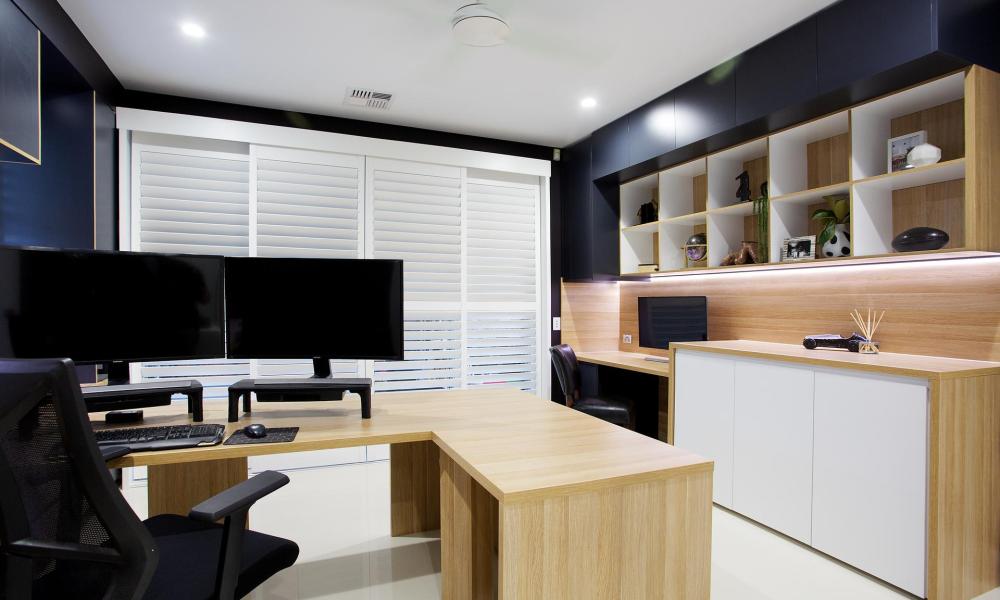
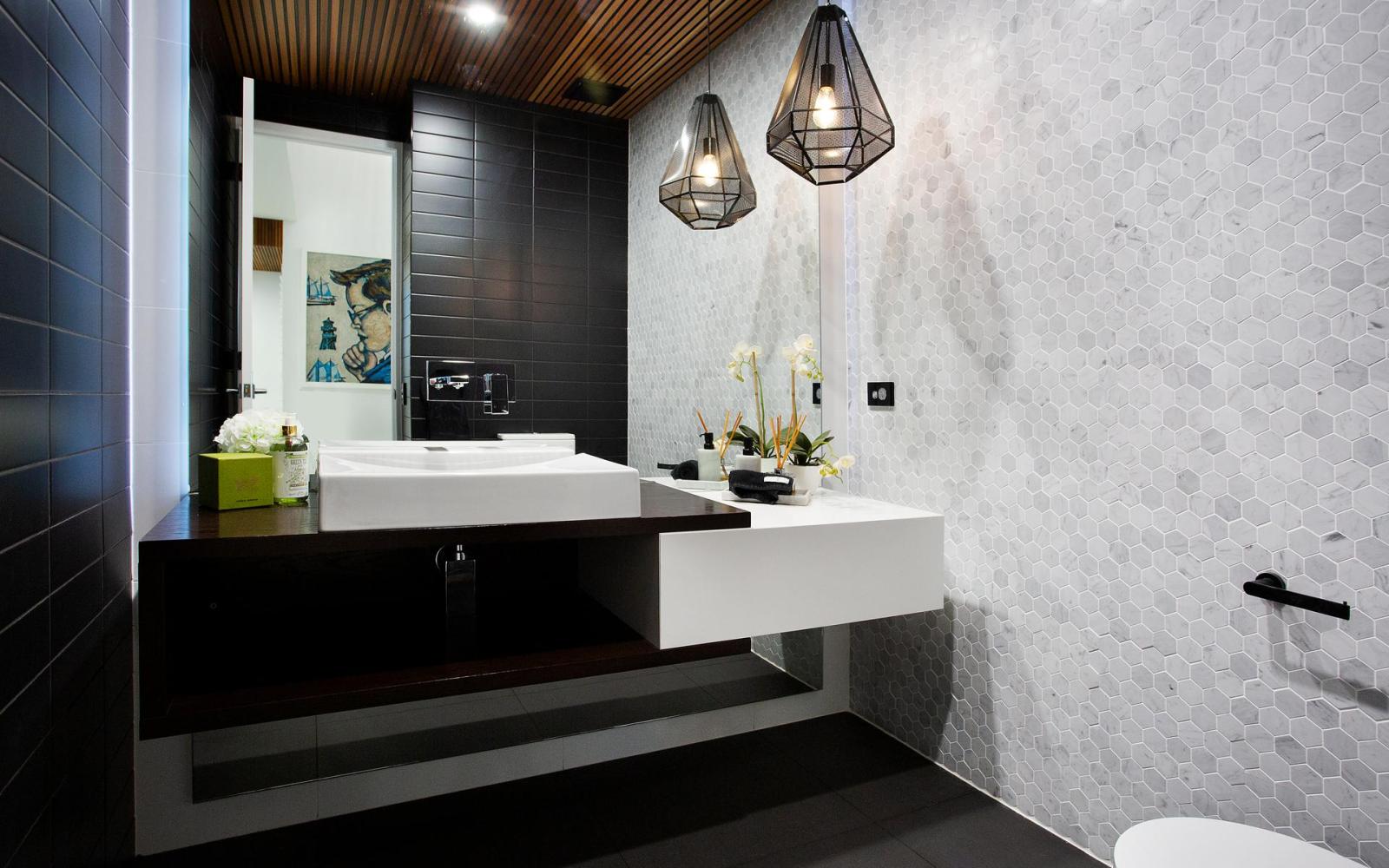
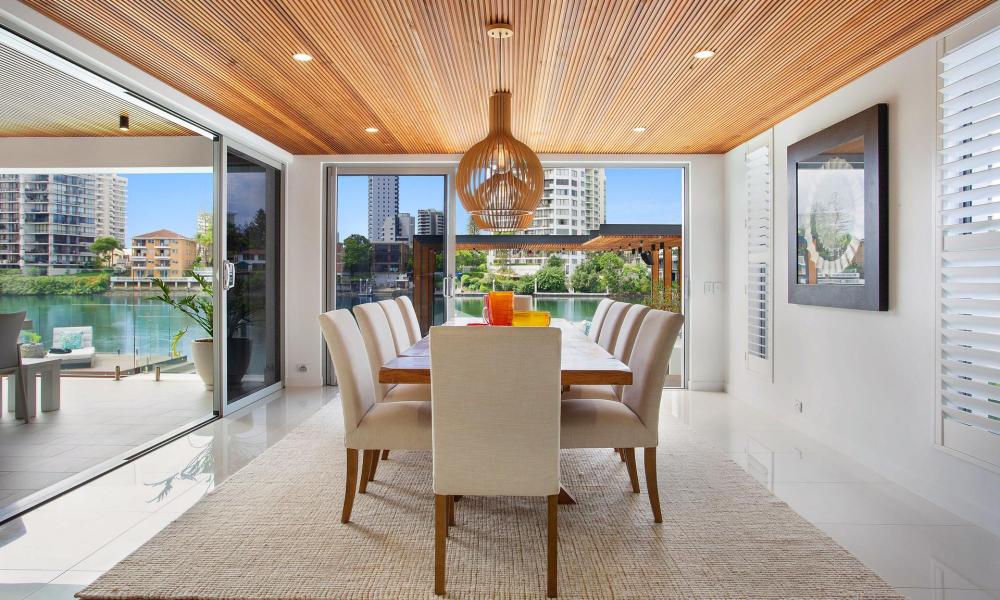
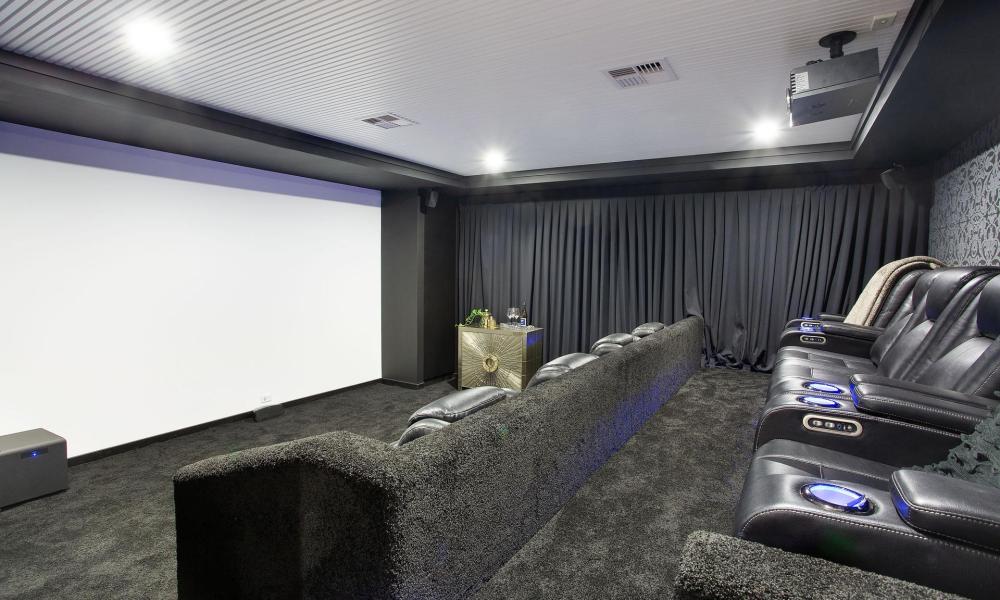
This extraordinary residence is positioned in a tightly-held setting, a short stroll to Capri on Via Roma shopping centre and is minutes to Surfers Paradise, Broadbeach, Pacific Fair, Star Casino, celebrated eateries, the Gold Coast's iconic beaches, parks, public transport and prestige schools.
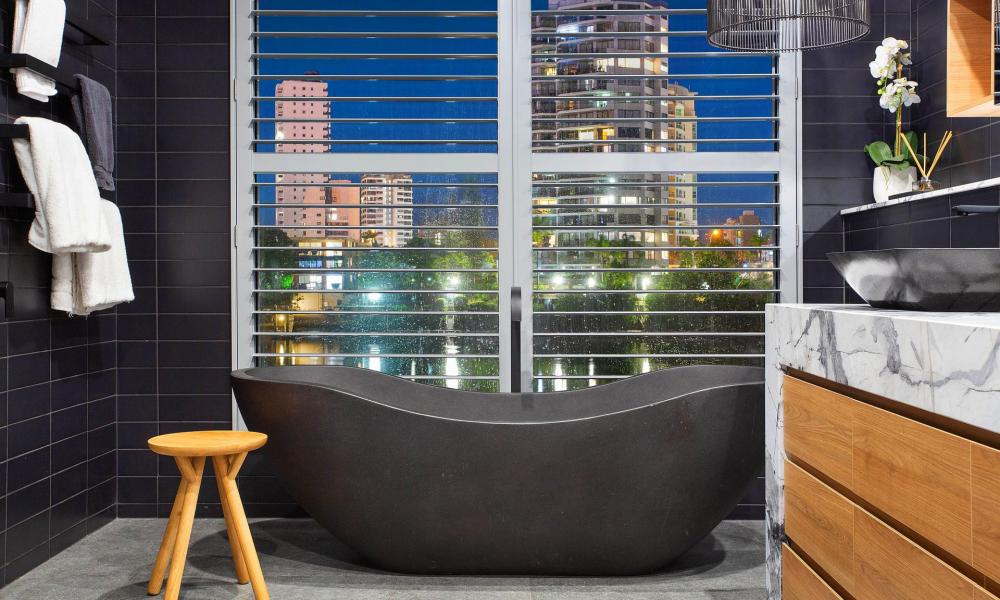
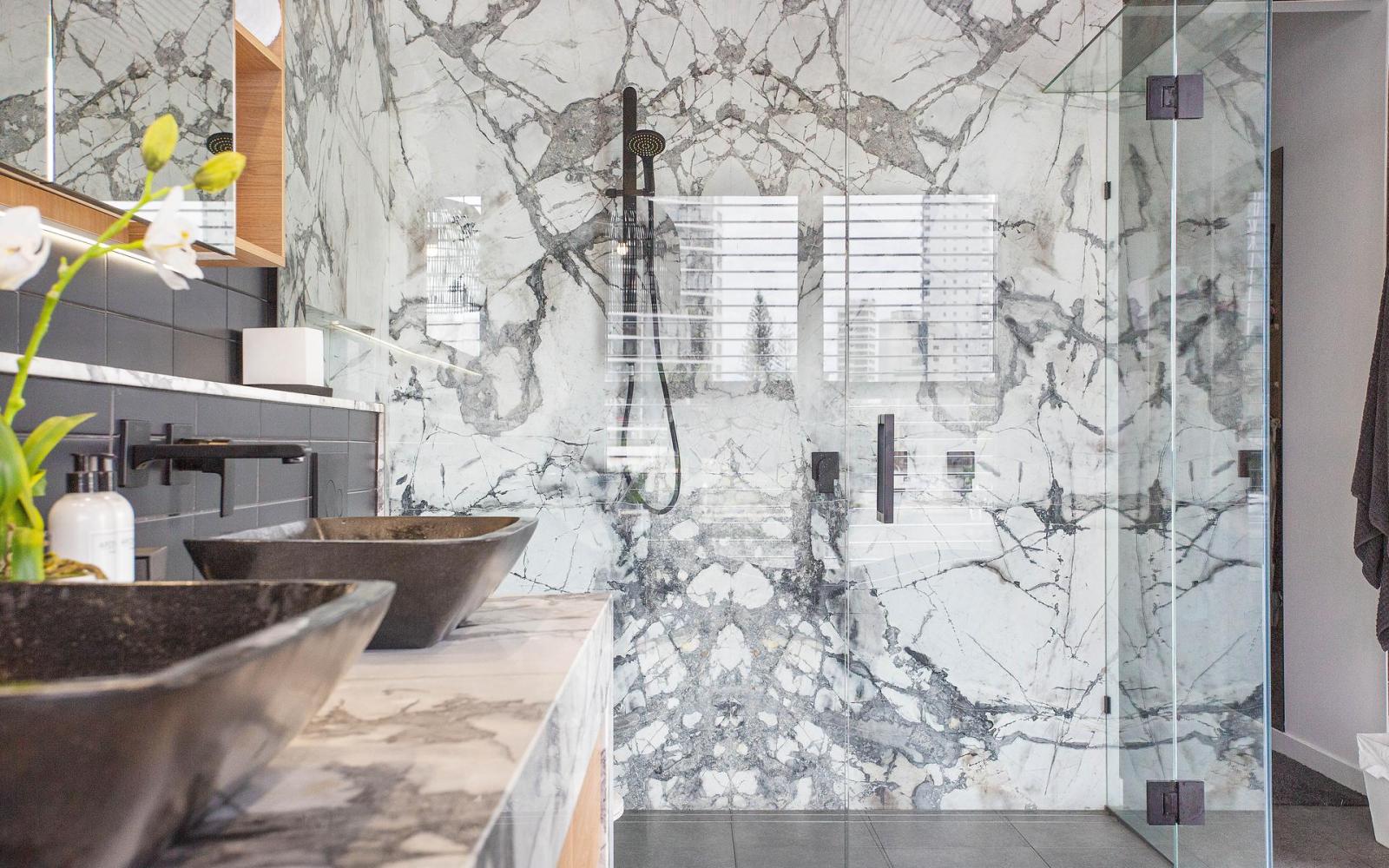
Property Features:
• East Facing to main river and expansive Surfers Paradise skyline views
• 5 Bedrooms
• 5.5 bathrooms
• Lavish master with parents retreat, exquisite marble ensuite and private balcony with Main River and skyline views
• 4 ensuited bedrooms with marble accents
• Separate ensuited study with custom cabinetry with a private entry
• Cinema room for nine, with electric leather cinema chairs and tiered floor
• Gourmet kitchen with Arabescato Marble bench, Miele appliances, gas cook top, integrated coffee machine, integrated fridge/freezer and Miele dishwasher
• Fully equipped butler's pantry including Miele combisets and rangehood and oven
• Opulent Master bedroom including parents retreat with spectacular main river and skyline views from the private balcony, a stunning Cote D’Azur marble dressed ensuite,
free standing stone bath, dual stone vanities, twin rain head shower and hand shower and Western Red Cedar ceiling.
• Superb walk in dressing room with powder station
• Second bedroom featuring a custom built bedhead and ensuite including 4.7m void with a skylight, rain head shower, Western Red Cedar ceiling, Ceasarstone benches and marble vanity
• Sitting area to first floor with custom cabinetry and study nook
• Large laundry with plenty of storage space and laundry chute for added convenience
• Cabana over built on the waters edge with timber decking, outdoor kitchen including five burner gas BBQ, Ceasarstone bench with two beer taps.
• Sparkling pool with glass panel fencing
• Timber jetty and concrete boat ramp with undercover storage
• Epoxy floor to double lock up garage
• Polished concrete floors to double carport
• Dual street access
• Instantaneous gas hot water, MyAir ducted air-conditioning and Sonos sound system
• CCTV camera system with remote access for added security
• Fully landscaped and irrigated low maintenance gardens including a Japanese Zen garden to the entry
• Spectacular internal and external lighting plan
• Feature stone and timberwork to façade including secret windows
• Outstanding level of finish and attention to detail throughout the home
