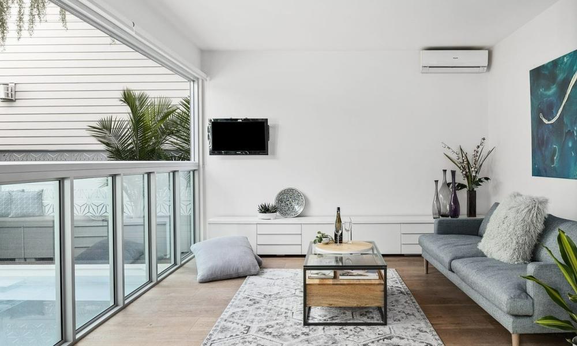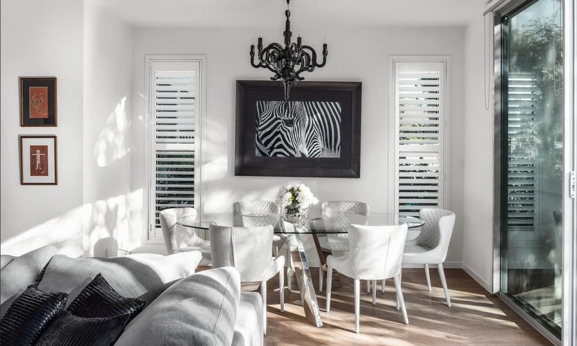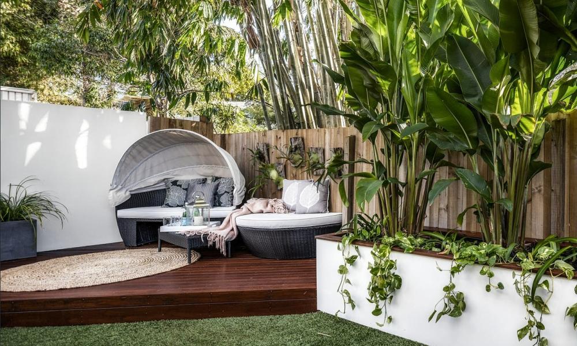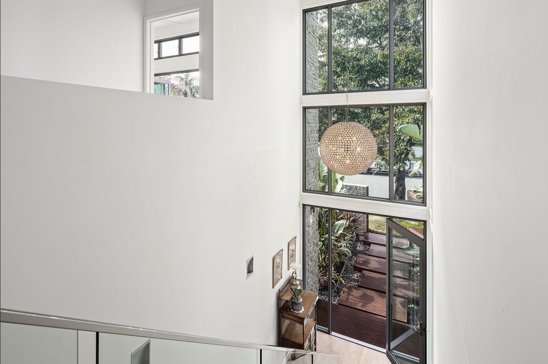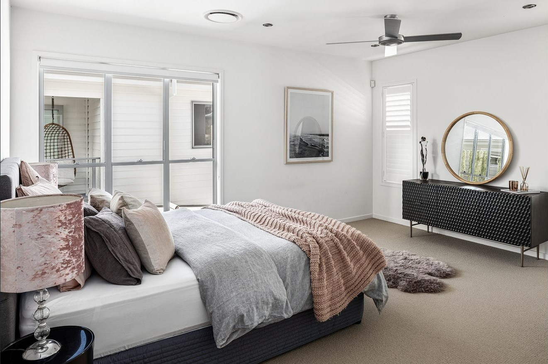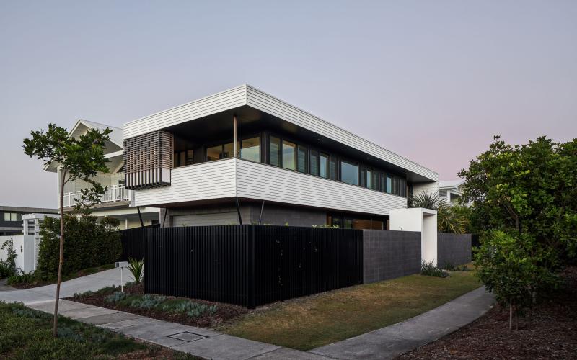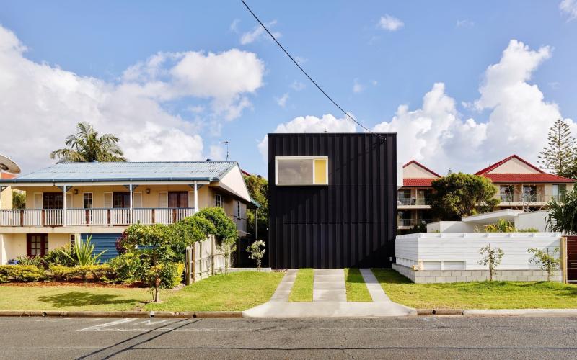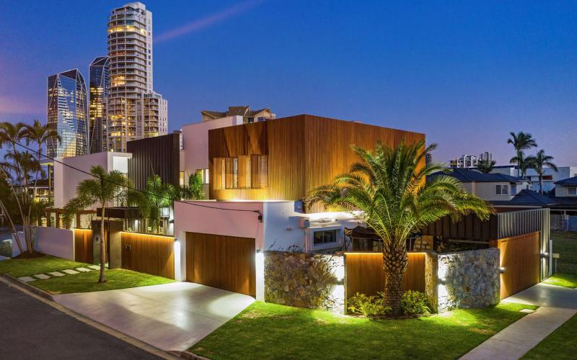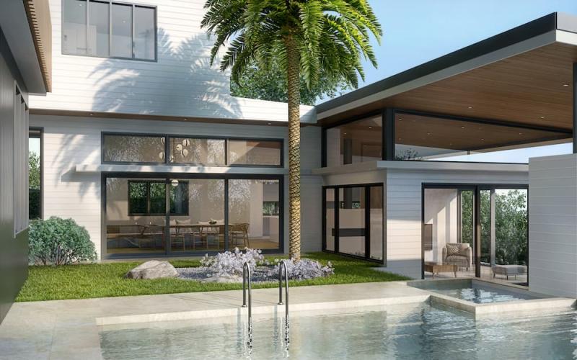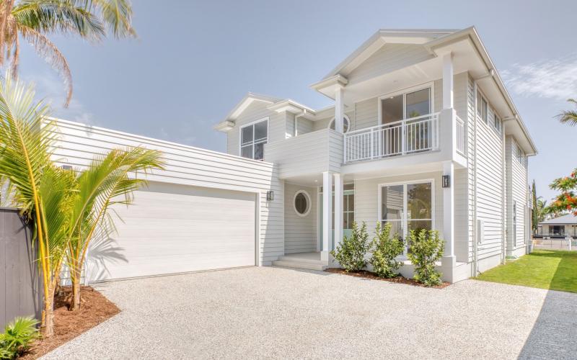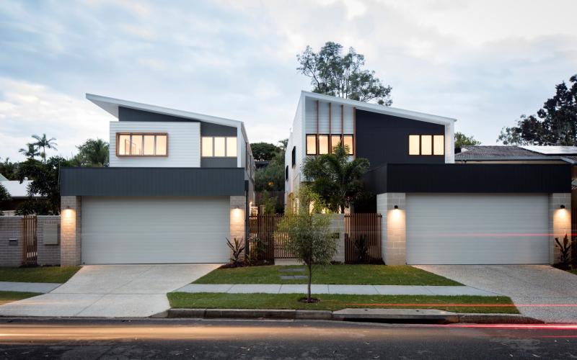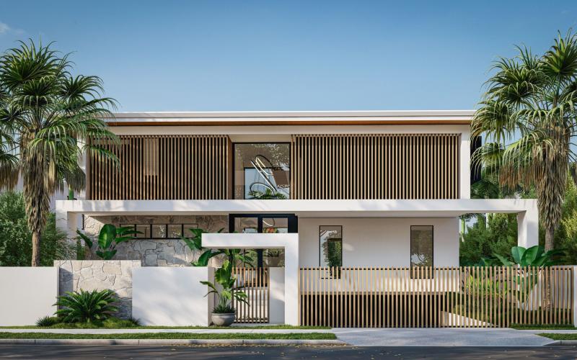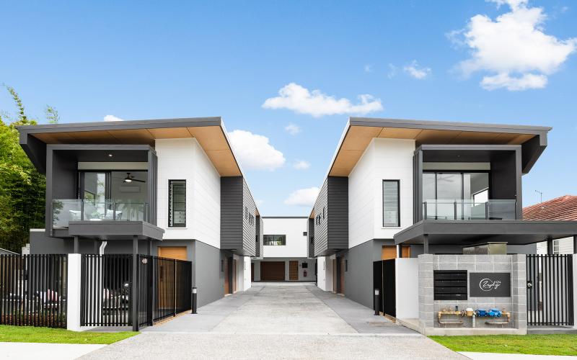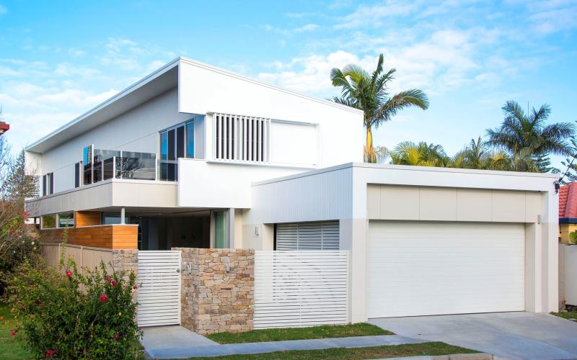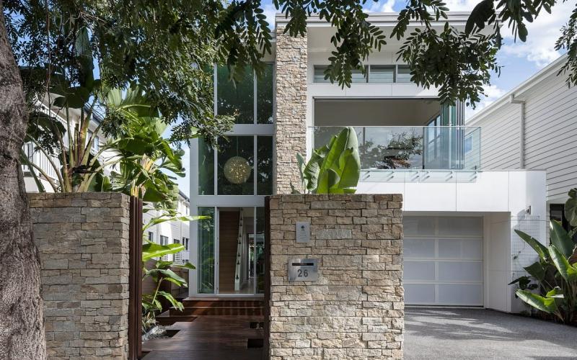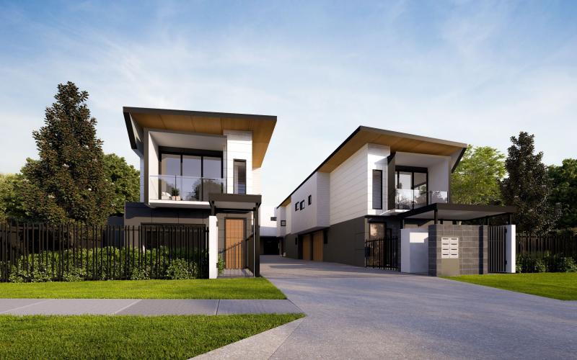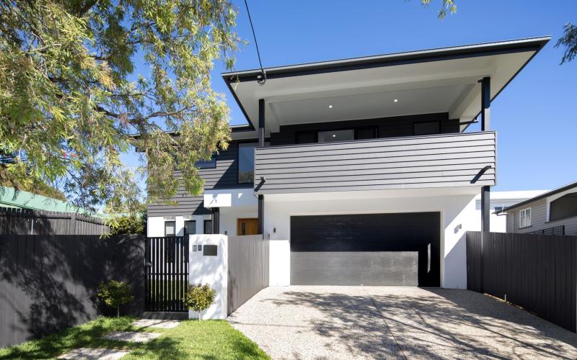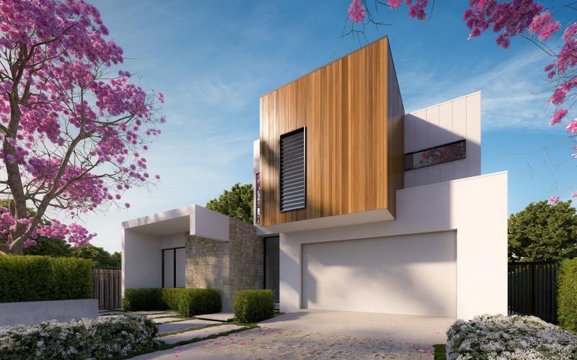Balmoral
Opulent resort-inspired living in a premier family location
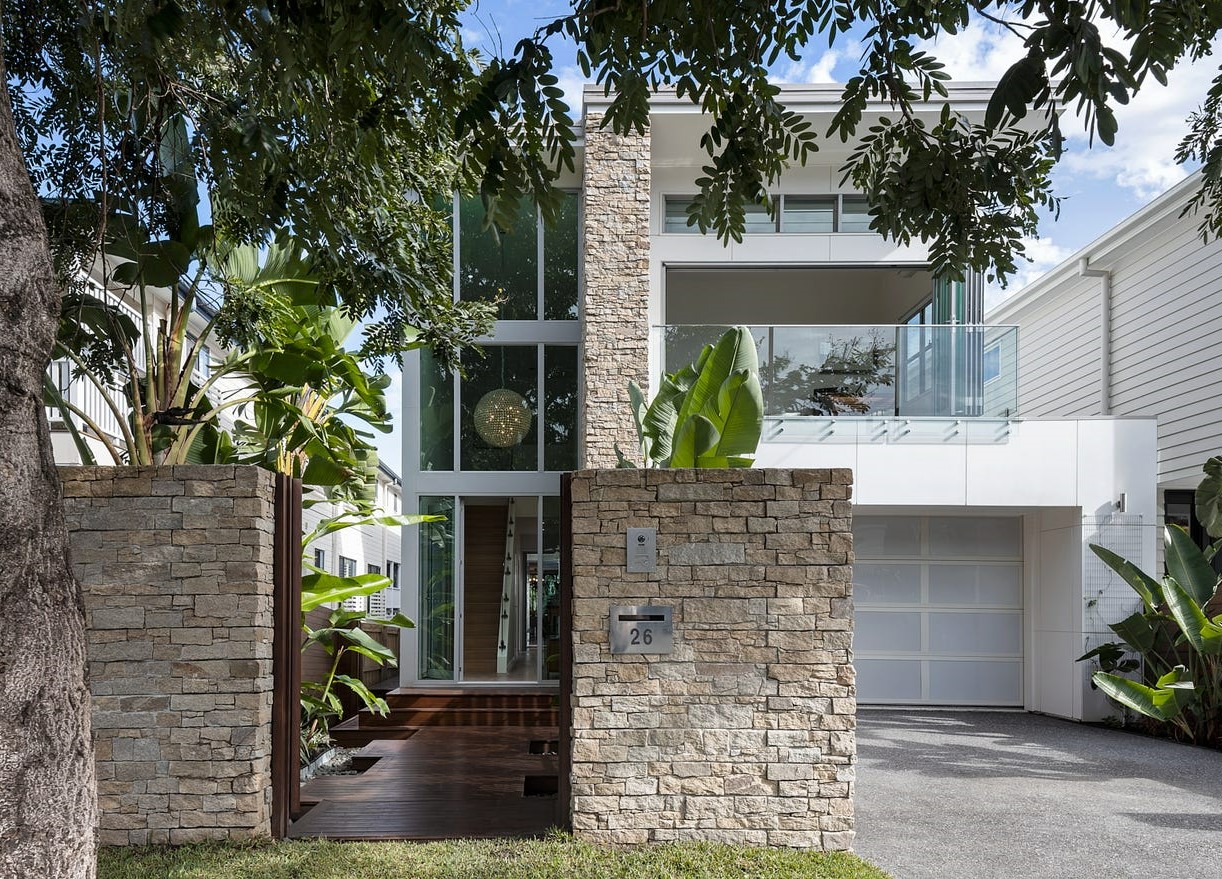
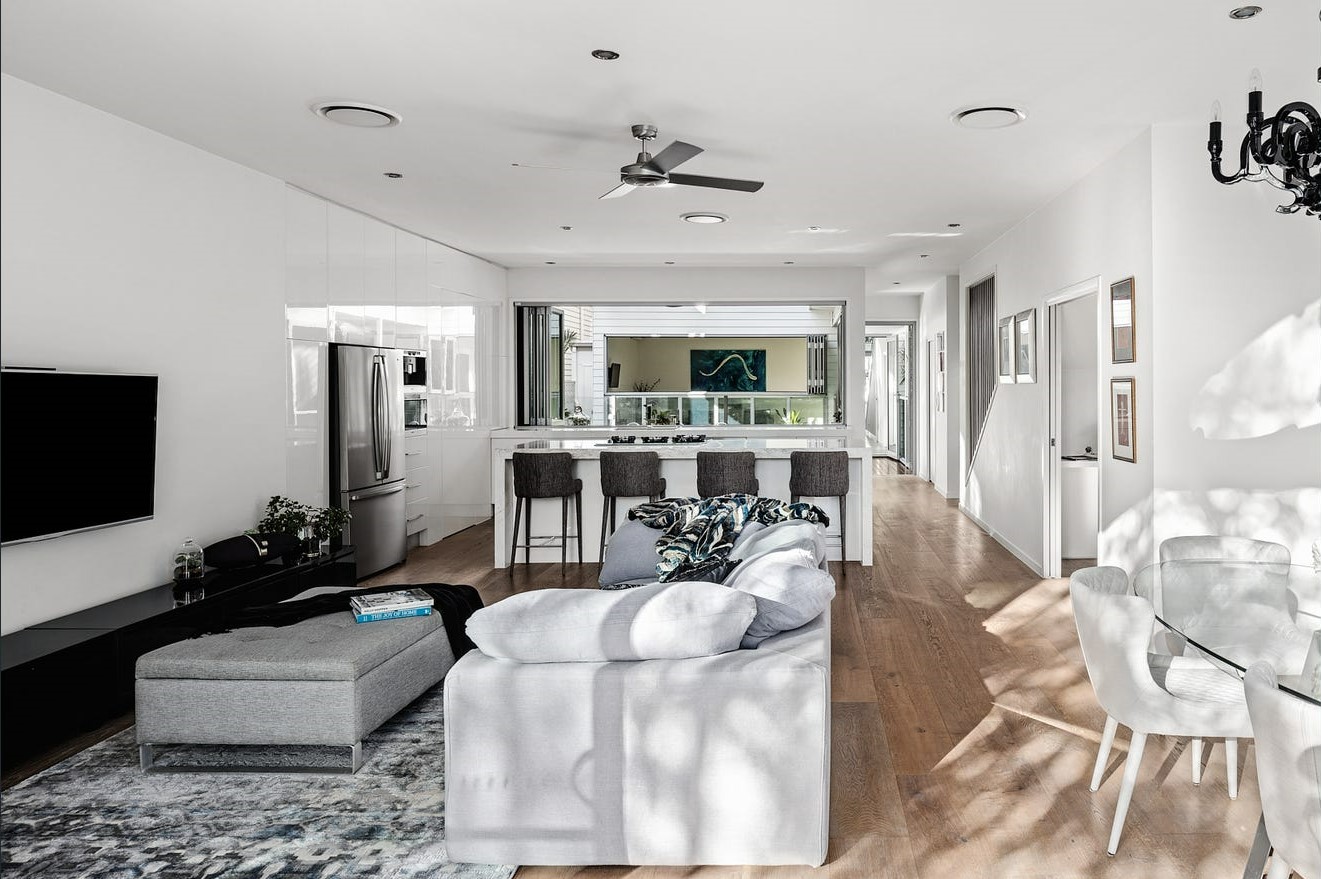
Taking its place amongst Balmoral's finest homes, this architecturally designed residence combines a fresh tropical ambiance with the height of contemporary luxury.
Superbly crafted and finished, the home's open, flowing and versatile floorplan is enhanced by French Oak flooring, solid marble surfaces and the full entertainer's suite of European Miele appliances.
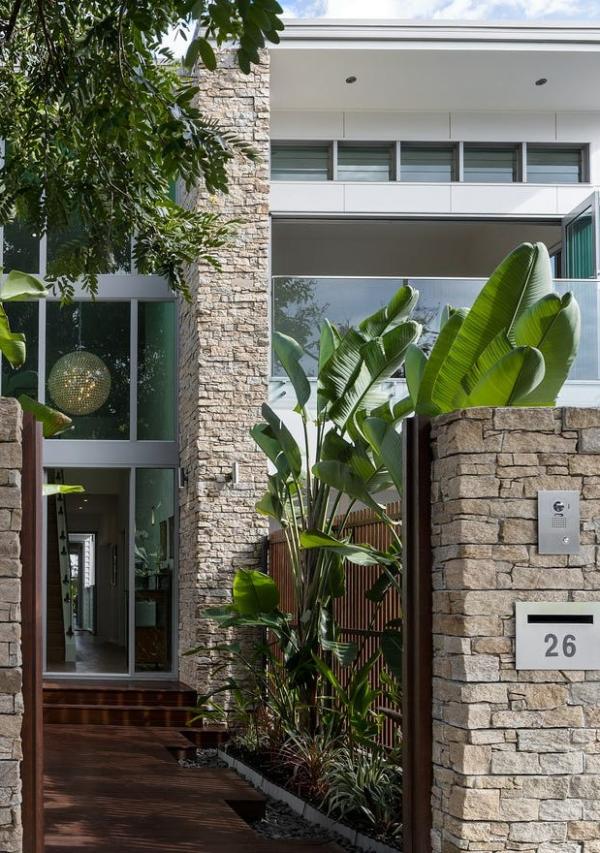
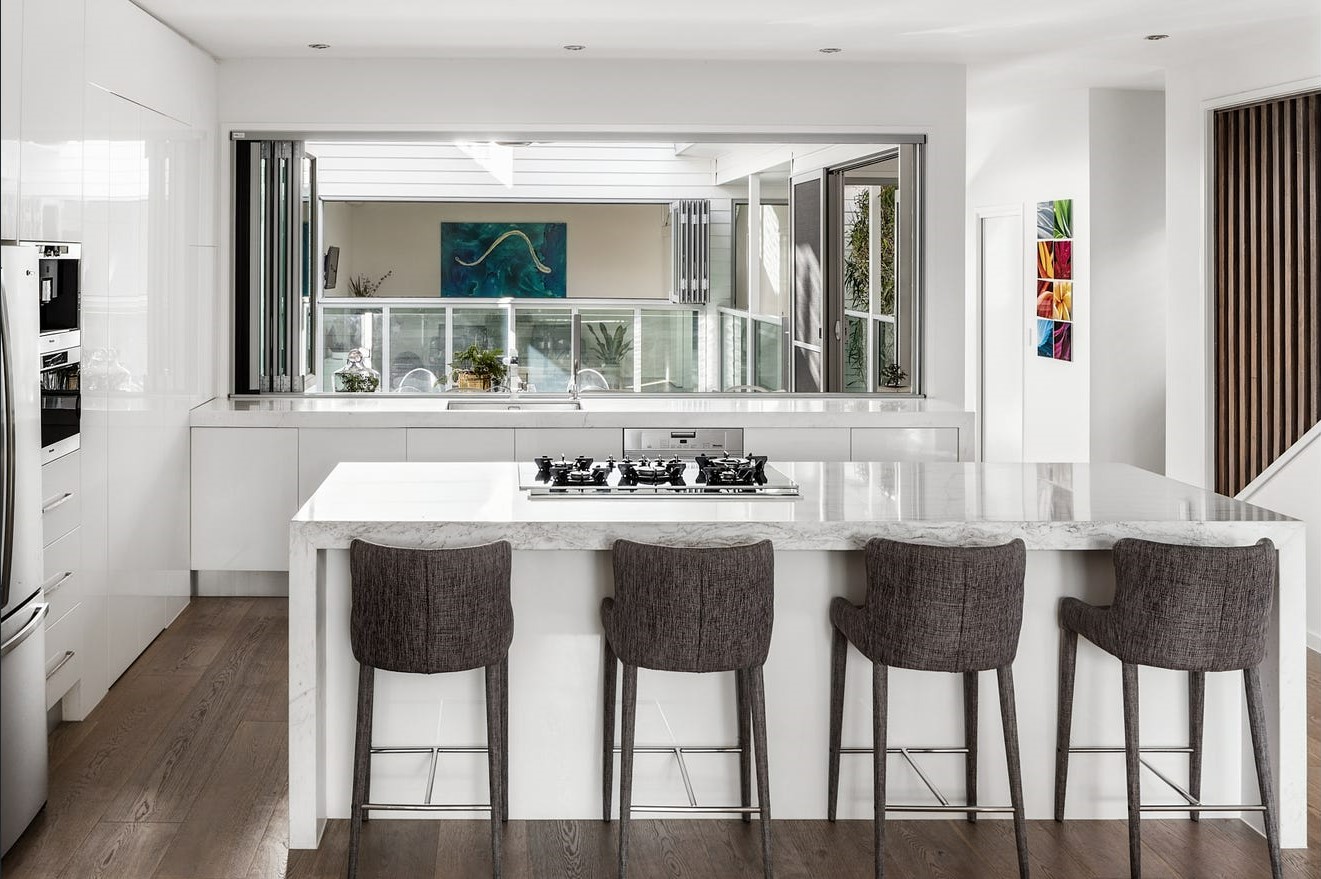
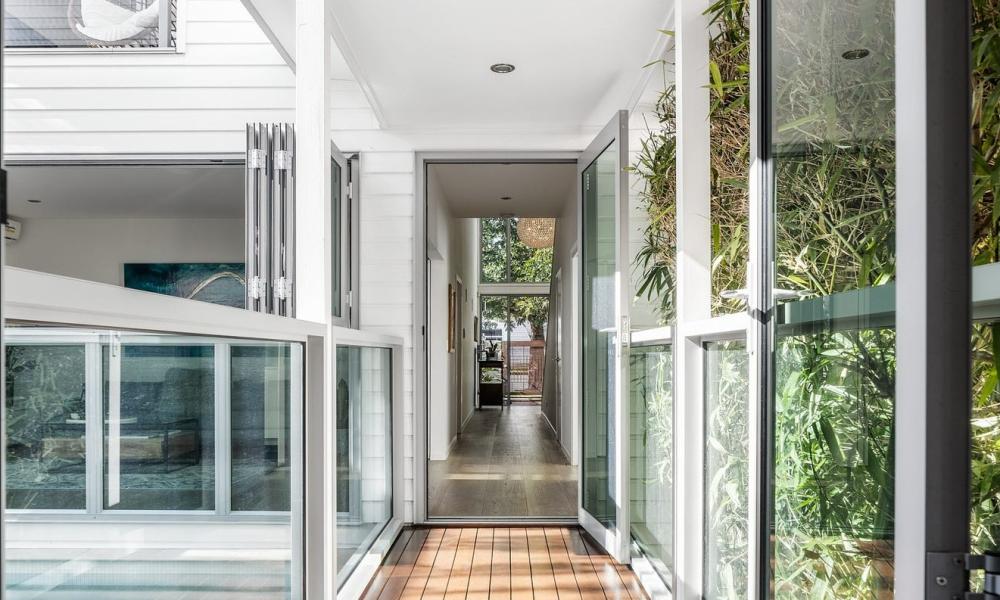
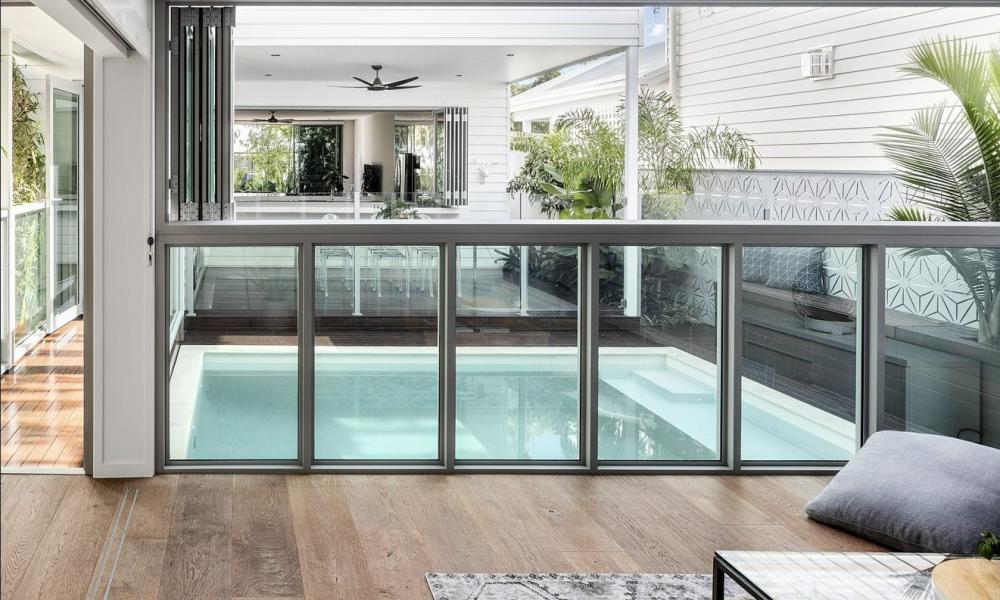
Boasting up to three separate internal living zones and four alfresco areas, the design will impress with its incredible sense of space and functionality. Plus, a unique private wing accessible by its very own staircase presents the perfect option for extended/multi-generational families, those with teenage/independent children or work-from-home professionals.
Centred around a stunning glass-framed swimming pool and privately enveloped by lush greenery, the entire home feels like a sublime weekend escape! A soaring atrium filters natural light and fresh breezes throughout both levels, while the pool's solar heating ensures this unique lifestyle can be enjoyed year-round.
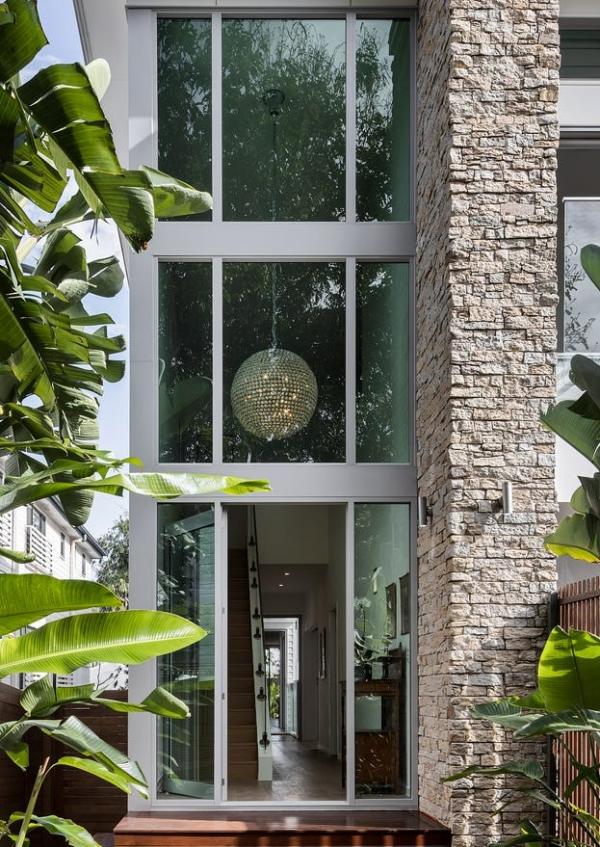
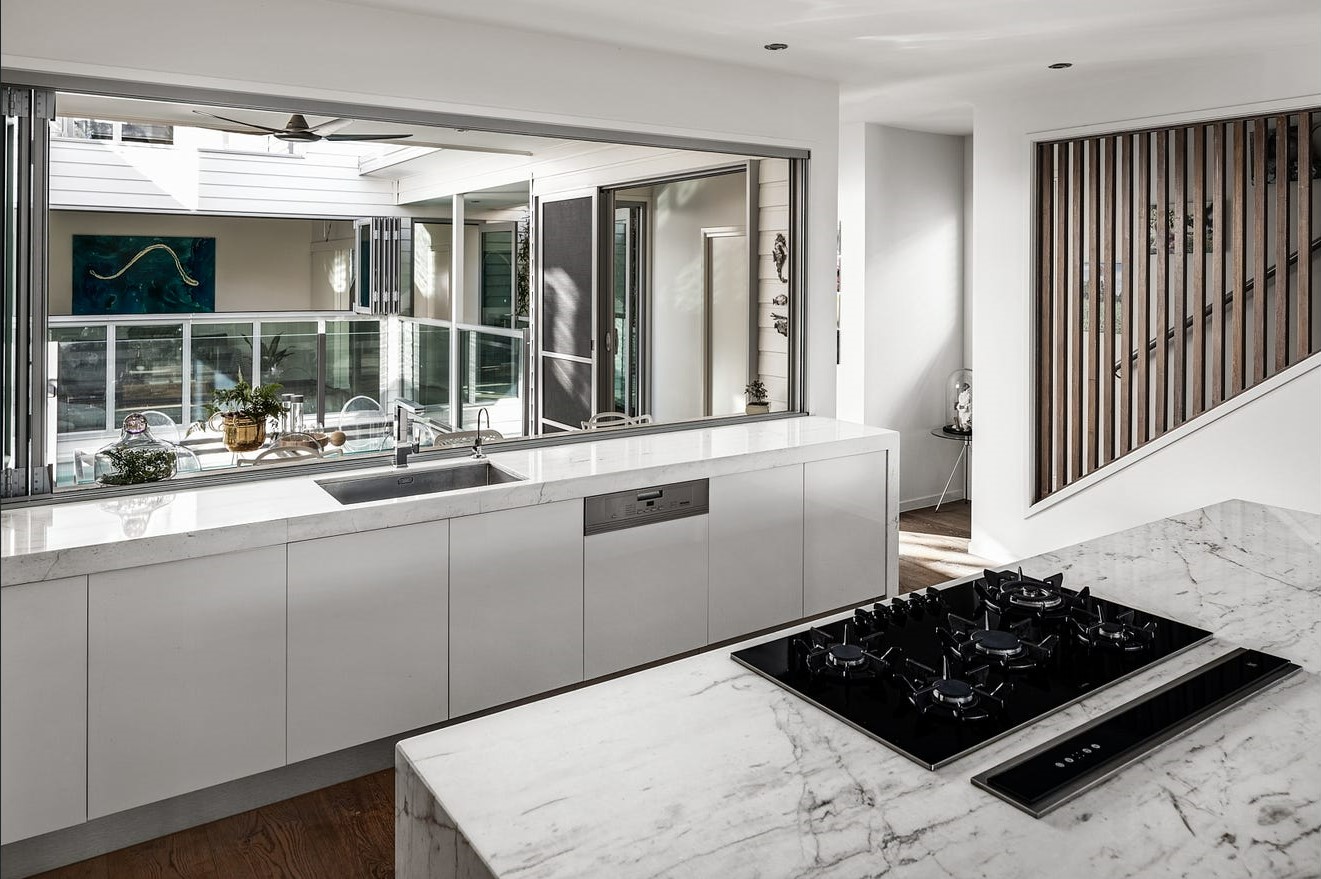
Both the ground floor media/lounge room and magnificent bespoke kitchen can be directly opened to, or separated from the central pool area. This allows the creation of either an exquisite interconnecting design for large-scale entertaining, or series of defined spaces for day-to-day family privacy.
A further low-maintenance rear garden flows from the main living zone, offering a private and tranquil greenspace that is perfect for younger kids and pets to play safely, teenagers to 'hang out' by the fire pit or adults to entertain with sunset cocktails!
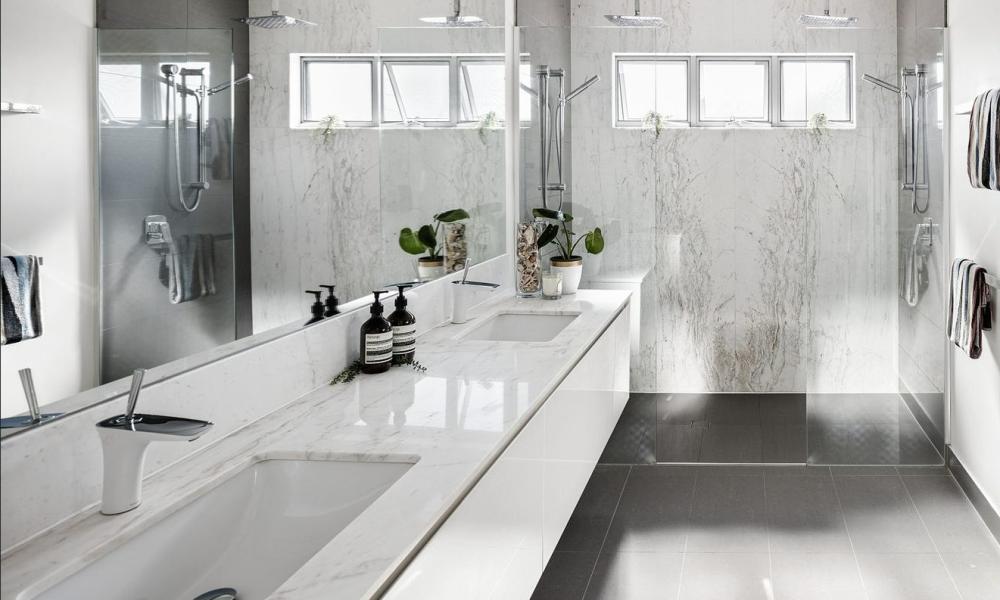
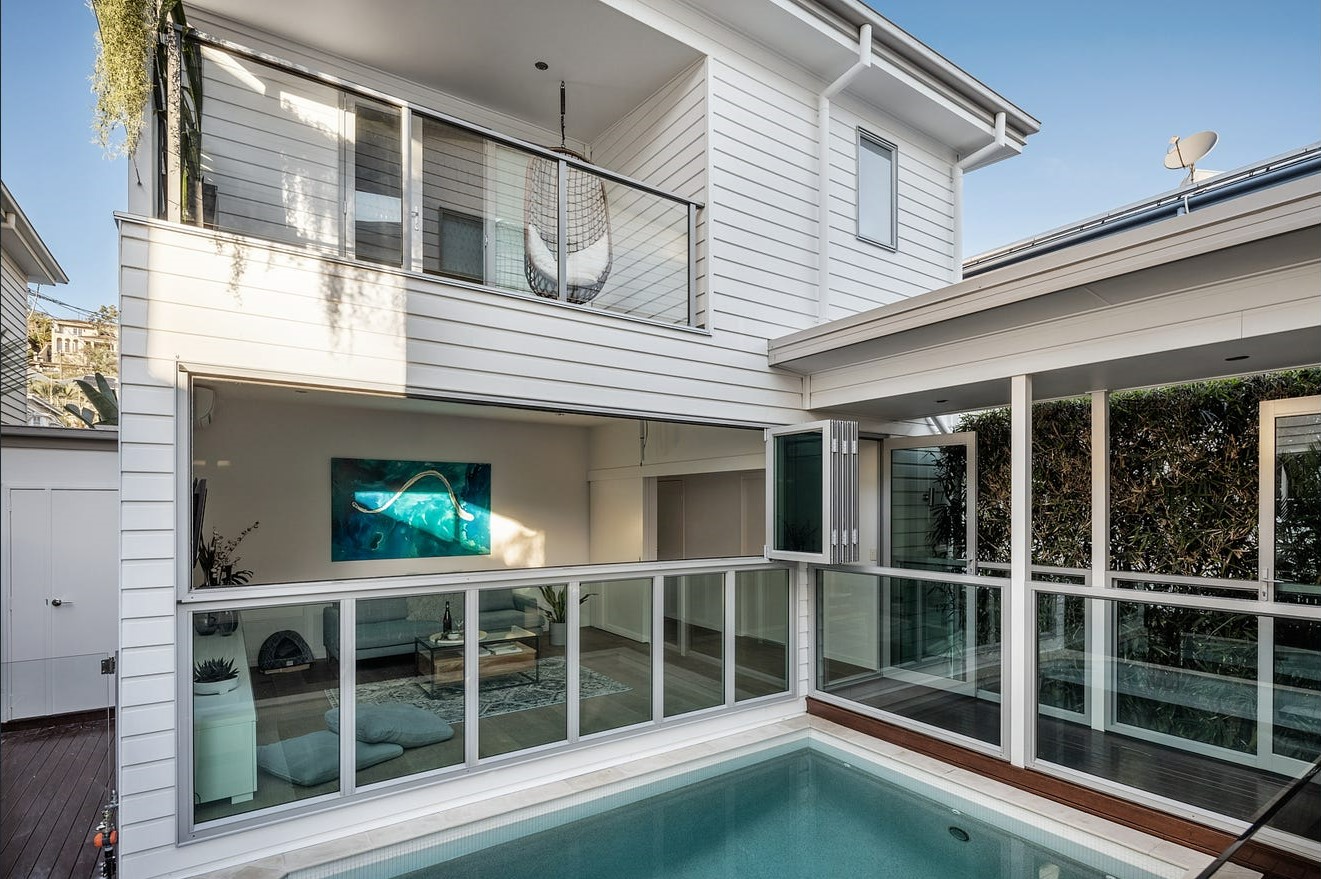
All bedrooms have been thoughtfully positioned across the upper level. Three of the five sit together in one wing, including the master with lavish ensuite and walk-in dressing room. The second wing provides an alternate master bedroom with adjoining bathroom and blissful private balcony overlooking the pool as well as a second room with a balcony facing the beautiful streetscape. This unique design delivers rare flexibility and the option to shift with an ever-changing family dynamic.
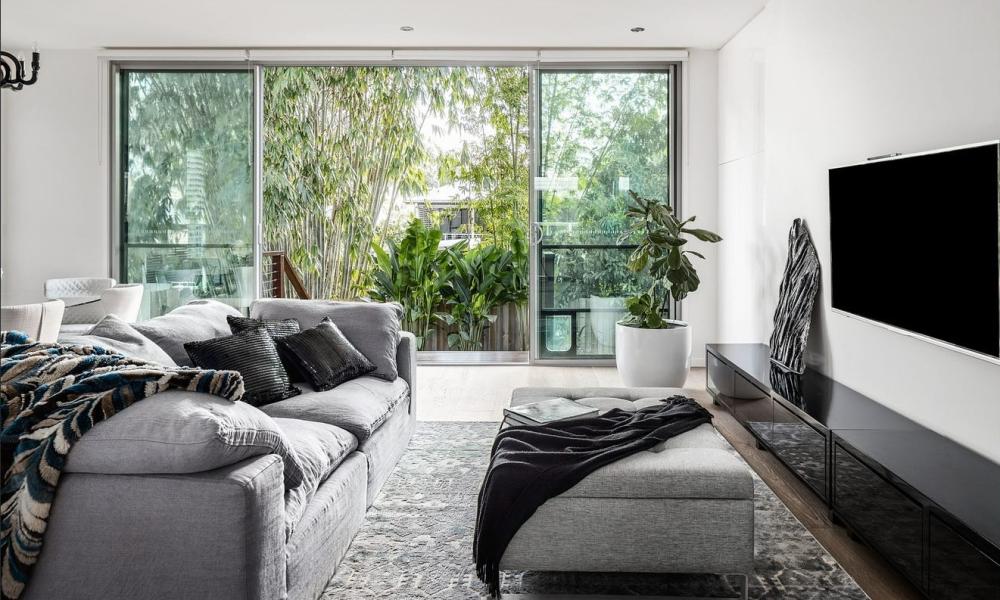
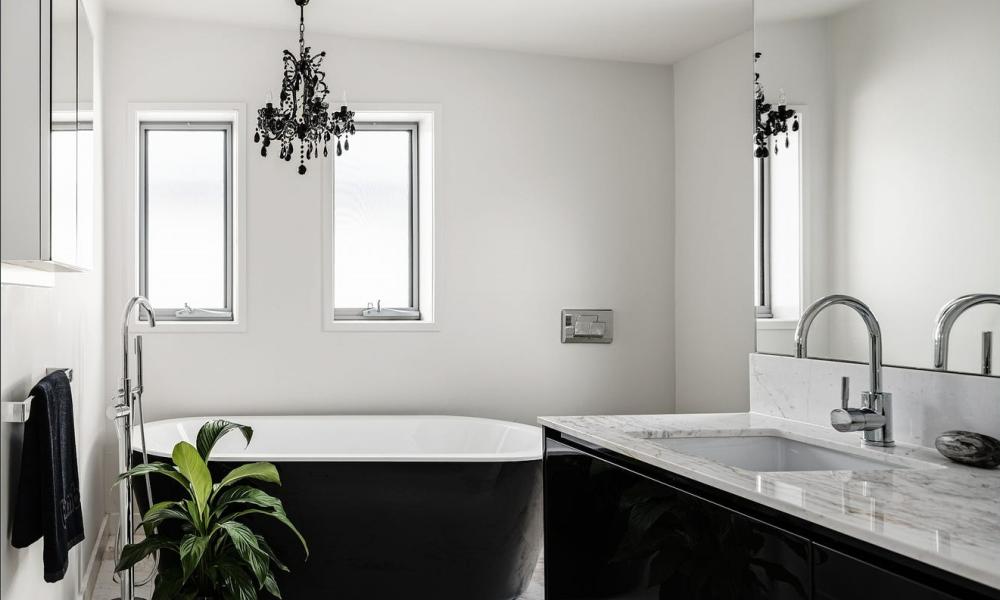
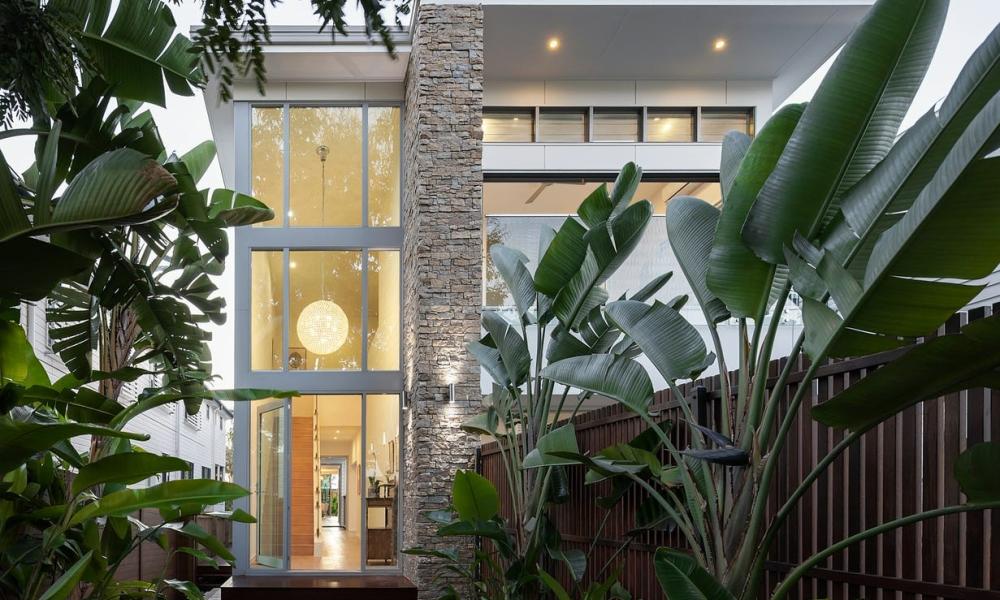
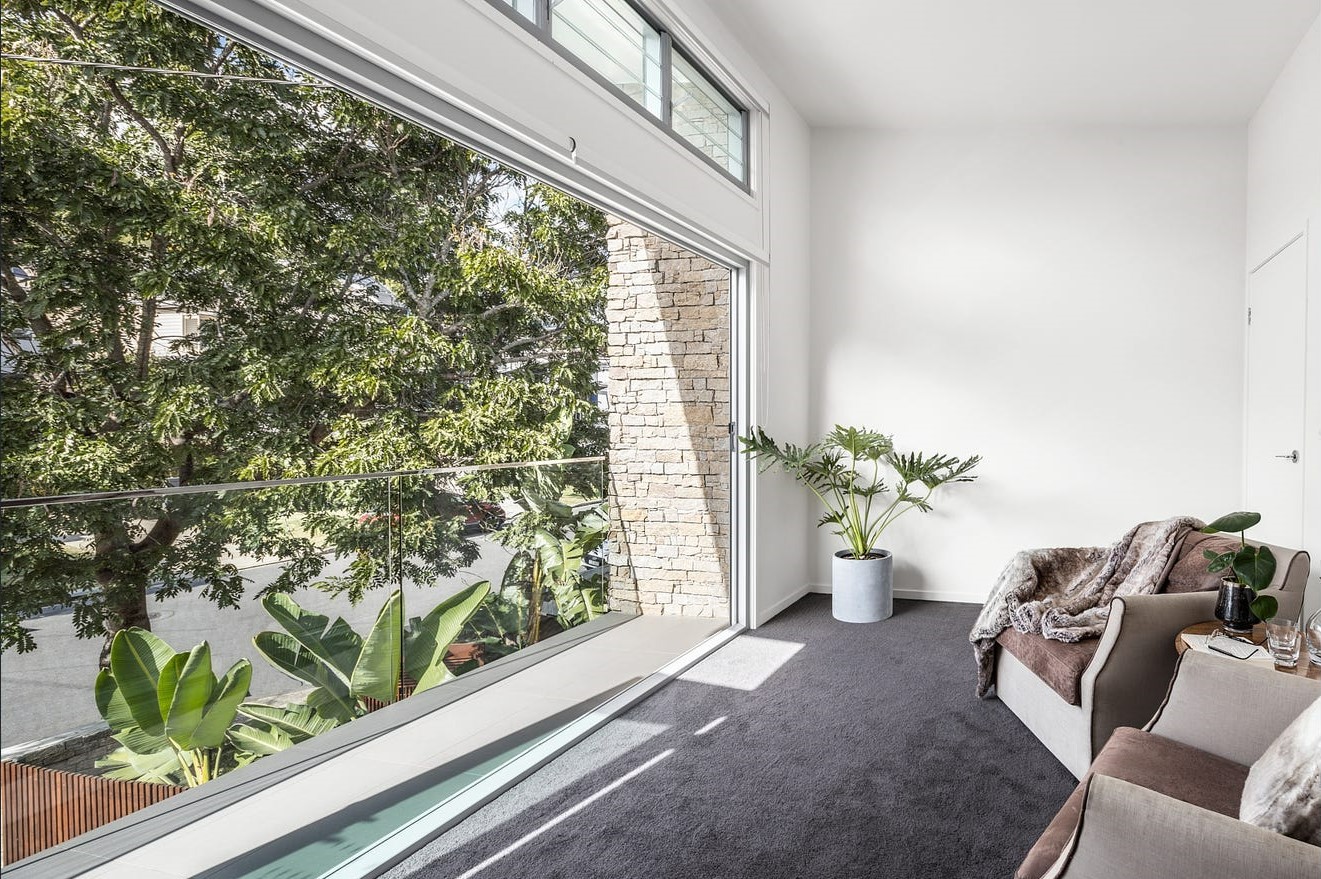
Additional highlights include:
-Striking use of architectural windows, voids and bi-folding glass doors to capture natural light while bringing the outdoor in
-Designer kitchen with imported 100mm Carrara marble benchtop, breakfast bar, sleek joinery
-Miele oven, gas cooktop, steam oven, integrated dishwasher and coffee machine
-Landscaped poolside entertaining area with timber bench seating, alfresco dining space and marble bar adjoining the kitchen
-Three magnificent bathrooms with marble benchtops, frameless glass shower screens and high-end fittings
-Gorgeous ground floor guest powder room
-Integrated study alcove, ideal for keeping an eye on kids working from the living areas
-Private wing with two huge rooms serviced by a stunning bathroom offers optional third living space or huge home office
-Ducted air-conditioning, ceiling fans and stylish plantation shutters
-Secure video intercom entry
-Laundry with access to a private drying court
-Double remote integrated garage with epoxy flooring and direct pool area access
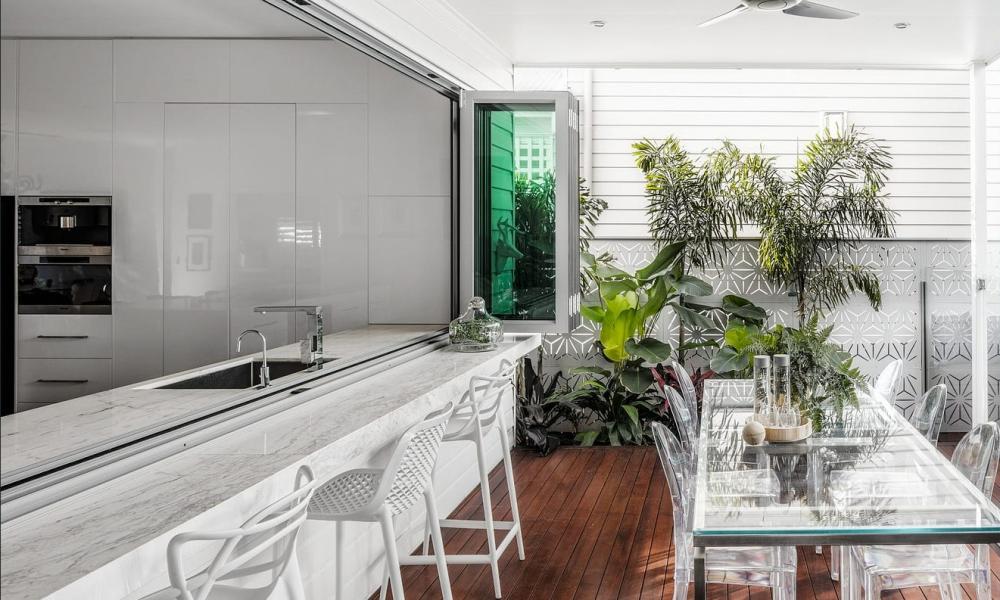
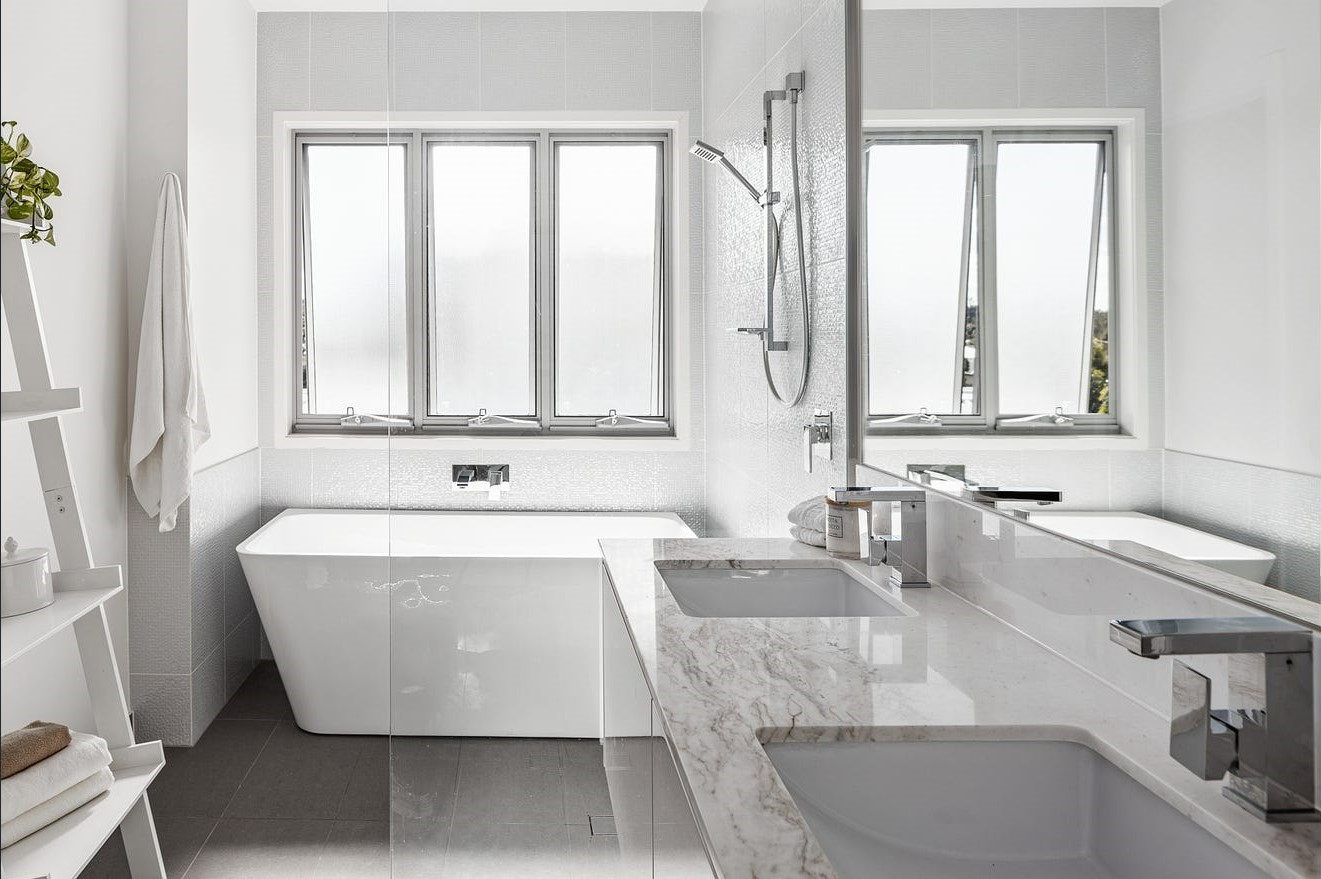
Prestigiously positioned just 4km from the CBD, this superb address is just a short walk from the dynamic Oxford Street precinct with its cafes, restaurants, cinemas, supermarket, boutique shops, health and fitness amenities. Footsteps to bus stops and minutes from the City Cat and riverside parkland, it sits within catchment and metres of the coveted Bulimba State School, as well as moments from Sts Peter and Paul's Primary, Lourdes Hill College and a choice of excellent kindergartens/childcare centres. Brisbane's elite private colleges, universities and world-class cultural precincts are also within easy reach.
A family oasis of unsurpassed style, quality and liveability, 26 Wright Street simply must be experienced.
